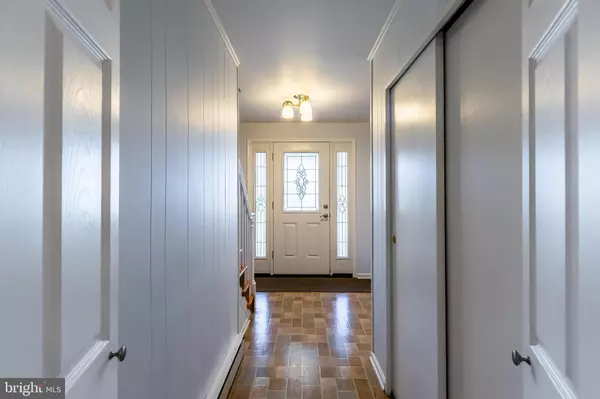For more information regarding the value of a property, please contact us for a free consultation.
907 ALLEN DR Lansdowne, PA 19050
Want to know what your home might be worth? Contact us for a FREE valuation!

Our team is ready to help you sell your home for the highest possible price ASAP
Key Details
Sold Price $280,000
Property Type Single Family Home
Sub Type Detached
Listing Status Sold
Purchase Type For Sale
Square Footage 2,141 sqft
Price per Sqft $130
Subdivision Cobbs Creek
MLS Listing ID PADE536778
Sold Date 12/30/20
Style Colonial
Bedrooms 4
Full Baths 2
Half Baths 1
HOA Y/N N
Abv Grd Liv Area 2,141
Originating Board BRIGHT
Year Built 1966
Annual Tax Amount $6,922
Tax Year 2019
Lot Size 6,708 Sqft
Acres 0.15
Lot Dimensions 51.00 x 113.00
Property Description
This Property will not be on the market long! Big, Bold and Beautiful - Large Center Hall Colonial with 4 Spacious Bedrooms and 2.5 Baths...... including Remodeled Master Bath. First Floor boasts bright Formal Living Room with hard wood floors, Bay Window, Brick Fireplace and Recessed Lighting. The adjacent Formal Dining Room has hard wood floors and 2 Large Windows that offer plenty of natural light. The Re-modernized Kitchen was featured in The Kitchen Impossible TV show on the DIY Network. This "show stopper" Eat-In Kitchen is the heart of the home with Recessed Lighting, Ceramic Tiled Floors, an abundance of Maple Cabinets, center Island gleamed with Quartz counter-tops and Porcelain Mosaic Tile back splash. Off the kitchen eating area, the Sliding Glass Door leads to a "YUGE" Deck Perfect entertaining Friends and Family. Sunken Den with Large Stone Fire Place provides additional entertainment space. The Remodeled Powder Room sits off the Foyer. This Basement has amazing exposed stone foundation with level cement floor and is ready to be finished into a truly special, unique space. 2nd Floor-rare to find 4 large bedrooms, hardwood floors, ceiling fans and replacement windows. Hall bath has dual vanity sinks, ceramic tile and tub/shower. Remodeled Master Marble Bathroom completed with Glass Enclosed Stall Shower and gorgeous Herringbone Tiled Floor. Newer Kohler Pedestal Sink and Toilet. This house and all that it offers inside and out, will feel like home instantly. This is property is a short distance from Center City Philadelphia and close to all major shopping and transit. Decision made by Sellers on Dec. 22, 2020.
Location
State PA
County Delaware
Area Yeadon Boro (10448)
Zoning RESIDENTIAL
Rooms
Basement Full
Interior
Interior Features Ceiling Fan(s), Dining Area, Kitchen - Eat-In, Recessed Lighting, Stall Shower, Window Treatments, Wood Floors, Tub Shower
Hot Water Natural Gas
Heating Hot Water
Cooling Central A/C
Flooring Ceramic Tile, Hardwood, Stone
Fireplaces Number 2
Fireplaces Type Brick
Equipment Disposal, Dishwasher, Dryer - Electric, Microwave, Oven - Double, Oven - Self Cleaning, Refrigerator, Stainless Steel Appliances, Washer, Water Heater
Fireplace Y
Window Features Replacement
Appliance Disposal, Dishwasher, Dryer - Electric, Microwave, Oven - Double, Oven - Self Cleaning, Refrigerator, Stainless Steel Appliances, Washer, Water Heater
Heat Source Electric
Laundry Basement
Exterior
Exterior Feature Deck(s), Patio(s)
Garage Garage - Side Entry, Garage Door Opener
Garage Spaces 1.0
Utilities Available Cable TV, Electric Available, Natural Gas Available, Phone Available, Water Available
Waterfront N
Water Access N
View Street
Roof Type Shingle
Accessibility 2+ Access Exits
Porch Deck(s), Patio(s)
Parking Type Attached Garage
Attached Garage 1
Total Parking Spaces 1
Garage Y
Building
Story 2
Foundation Stone
Sewer Public Sewer
Water Public
Architectural Style Colonial
Level or Stories 2
Additional Building Above Grade, Below Grade
Structure Type Dry Wall
New Construction N
Schools
Elementary Schools Bell Avenue School
Middle Schools Penn Wood
High Schools Penn Wood
School District William Penn
Others
Pets Allowed Y
Senior Community No
Tax ID 48-00-00001-15
Ownership Fee Simple
SqFt Source Assessor
Security Features Carbon Monoxide Detector(s),Smoke Detector,Security System
Acceptable Financing Cash, Conventional, FHA, FHA 203(b), FNMA, VA
Horse Property N
Listing Terms Cash, Conventional, FHA, FHA 203(b), FNMA, VA
Financing Cash,Conventional,FHA,FHA 203(b),FNMA,VA
Special Listing Condition Standard
Pets Description No Pet Restrictions
Read Less

Bought with Aaron Wallace • Compass RE
GET MORE INFORMATION





