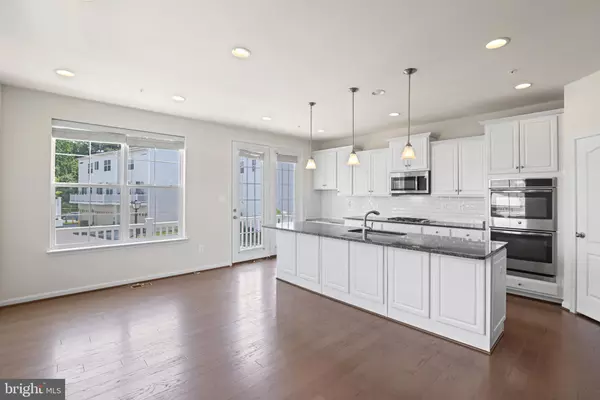For more information regarding the value of a property, please contact us for a free consultation.
2901 FINDLEY RD Kensington, MD 20895
Want to know what your home might be worth? Contact us for a FREE valuation!

Our team is ready to help you sell your home for the highest possible price ASAP
Key Details
Sold Price $615,000
Property Type Townhouse
Sub Type End of Row/Townhouse
Listing Status Sold
Purchase Type For Sale
Square Footage 2,142 sqft
Price per Sqft $287
Subdivision Kensington Overlook
MLS Listing ID MDMC2057146
Sold Date 07/05/22
Style Colonial
Bedrooms 3
Full Baths 2
Half Baths 2
HOA Fees $147/mo
HOA Y/N Y
Abv Grd Liv Area 1,722
Originating Board BRIGHT
Year Built 2016
Annual Tax Amount $6,581
Tax Year 2021
Lot Size 1,765 Sqft
Acres 0.04
Property Description
Click the Virtual Tour link to view the 3D walkthrough.! Newly built community and still under home-builder warranty that is transferrable! Lovely 3 level townhouse in a convenient location, close to shops, dining and entertainment. Family-friendly neighborhood stone throw from tot lot, swimming pool, Wheaton Mall, Wheaton metro, grocery store, and lots of diverse dining options. Lots of public parks and libraries within walking distance. Major area hospital within 5 miles. Short and easy access to D.C. by car. Touch up paint throughout the house! This residence will impress from the moment you enter- wood floors, recessed lighting, and crown molding. Beautiful, gourmet island kitchen boasts granite countertops, stainless steel appliances, pantry, and pendant lights. Balcony off the main level is perfect for enjoying the outdoors. All bedrooms are located on the 3rd level. Laundry room also on the 3rd floor. Office/Study on the first floor. Powder rooms on every level. The Primary suite boasts a large walk-in closet, tray ceilings, walk-in shower and dual vanity. Attached 2 car garage on lower level! Clean and move-in ready!
Location
State MD
County Montgomery
Zoning RT8.0
Direction Southeast
Rooms
Other Rooms Living Room, Dining Room, Primary Bedroom, Bedroom 2, Bedroom 3, Kitchen, Game Room, Family Room, Den, Foyer, Laundry, Storage Room, Half Bath
Basement Full
Interior
Interior Features Wood Floors, Window Treatments, Recessed Lighting, Breakfast Area, Carpet, Dining Area, Kitchen - Island, Pantry, Walk-in Closet(s)
Hot Water Electric
Heating Forced Air
Cooling Central A/C
Flooring Carpet, Ceramic Tile, Wood
Equipment Built-In Microwave, Cooktop, Dryer, Oven - Double, Oven - Wall, Washer, Refrigerator
Fireplace N
Appliance Built-In Microwave, Cooktop, Dryer, Oven - Double, Oven - Wall, Washer, Refrigerator
Heat Source Natural Gas, Electric
Laundry Has Laundry, Upper Floor
Exterior
Exterior Feature Balcony
Parking Features Basement Garage
Garage Spaces 4.0
Water Access N
View Street
Roof Type Composite
Street Surface Black Top
Accessibility None
Porch Balcony
Attached Garage 2
Total Parking Spaces 4
Garage Y
Building
Story 3
Foundation Concrete Perimeter
Sewer Public Sewer
Water Public
Architectural Style Colonial
Level or Stories 3
Additional Building Above Grade, Below Grade
New Construction N
Schools
Elementary Schools Rock View
Middle Schools Newport Mill
High Schools Albert Einstein
School District Montgomery County Public Schools
Others
HOA Fee Include Snow Removal,Trash
Senior Community No
Tax ID 161303743988
Ownership Fee Simple
SqFt Source Assessor
Acceptable Financing Cash, Conventional, VA
Listing Terms Cash, Conventional, VA
Financing Cash,Conventional,VA
Special Listing Condition Standard
Read Less

Bought with Michele Lazara Cook • Keller Williams Realty
GET MORE INFORMATION





