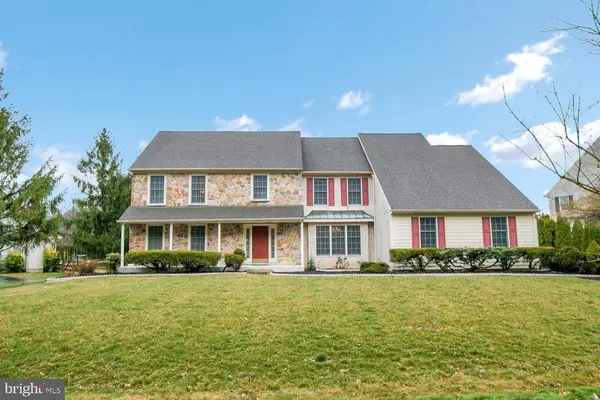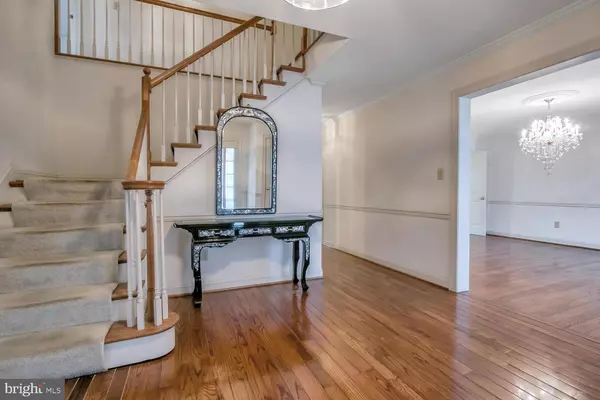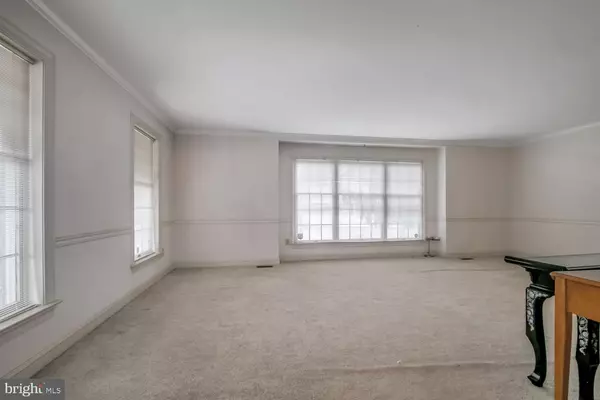For more information regarding the value of a property, please contact us for a free consultation.
9 AUTUMNWOOD DR Newark, DE 19711
Want to know what your home might be worth? Contact us for a FREE valuation!

Our team is ready to help you sell your home for the highest possible price ASAP
Key Details
Sold Price $340,000
Property Type Single Family Home
Sub Type Detached
Listing Status Sold
Purchase Type For Sale
Square Footage 3,546 sqft
Price per Sqft $95
Subdivision Autumnwood
MLS Listing ID DENC498308
Sold Date 04/17/20
Style Colonial
Bedrooms 4
Full Baths 2
Half Baths 1
HOA Fees $16/ann
HOA Y/N Y
Abv Grd Liv Area 3,546
Originating Board BRIGHT
Year Built 1989
Annual Tax Amount $5,461
Tax Year 2019
Lot Size 0.530 Acres
Acres 0.53
Property Description
Welcome to 9 Autumnwood Dr., a spacious Weingarten model loaded with potential, sweat equity and in the North Star feeder pattern. This homes offers vast rooms throughout including a sprawling master suite with a loft/sitting room overlooking the family room below. Additional features include a huge eat-in kitchen with breakfast bar, new range and refrigerator, flex room, main level laundry, a sunroom and partially finished basement with wet bar. Truly a must see and a value in this amazing community. This home is being sold "as-is". Any inspections performed should be used solely for informational purposes only.
Location
State DE
County New Castle
Area Newark/Glasgow (30905)
Zoning NC21
Rooms
Other Rooms Living Room, Dining Room, Primary Bedroom, Sitting Room, Bedroom 2, Bedroom 3, Bedroom 4, Kitchen, Family Room, Basement, Sun/Florida Room, Mud Room, Office
Basement Partial, Partially Finished
Interior
Hot Water Electric
Cooling Central A/C
Heat Source Natural Gas
Laundry Main Floor
Exterior
Exterior Feature Deck(s)
Parking Features Built In, Garage - Side Entry
Garage Spaces 6.0
Water Access N
Accessibility None
Porch Deck(s)
Attached Garage 2
Total Parking Spaces 6
Garage Y
Building
Story 2
Sewer No Septic System
Water Public
Architectural Style Colonial
Level or Stories 2
Additional Building Above Grade, Below Grade
New Construction N
Schools
Elementary Schools North Star
Middle Schools Henry B. Du Pont
High Schools Alexis I. Dupont
School District Red Clay Consolidated
Others
Senior Community No
Tax ID 0801700099
Ownership Fee Simple
SqFt Source Assessor
Acceptable Financing Conventional
Listing Terms Conventional
Financing Conventional
Special Listing Condition Standard
Read Less

Bought with Catherine M. Ortner • Patterson-Schwartz-Brandywine
GET MORE INFORMATION





