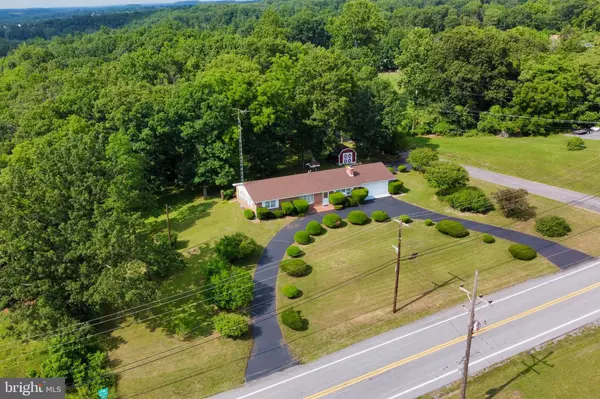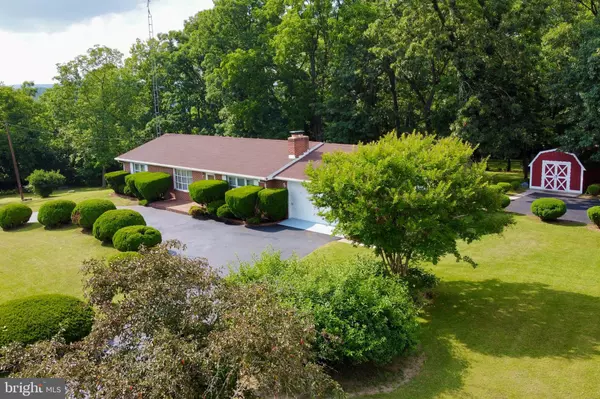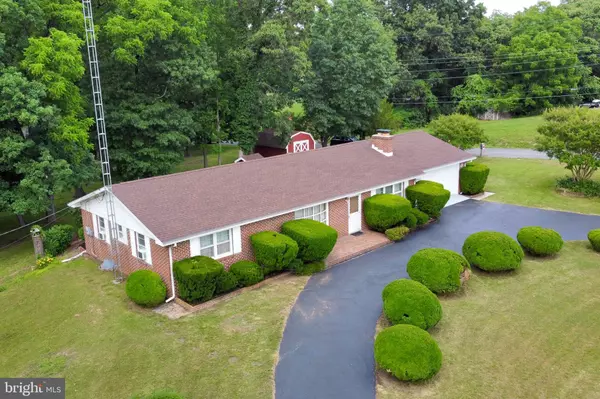For more information regarding the value of a property, please contact us for a free consultation.
1725 CHARLES TOWN RD Martinsburg, WV 25405
Want to know what your home might be worth? Contact us for a FREE valuation!

Our team is ready to help you sell your home for the highest possible price ASAP
Key Details
Sold Price $319,900
Property Type Single Family Home
Sub Type Detached
Listing Status Sold
Purchase Type For Sale
Square Footage 1,540 sqft
Price per Sqft $207
Subdivision None Available
MLS Listing ID WVBE2010078
Sold Date 08/04/22
Style Ranch/Rambler
Bedrooms 2
Full Baths 1
Half Baths 1
HOA Y/N N
Abv Grd Liv Area 1,540
Originating Board BRIGHT
Year Built 1967
Annual Tax Amount $1,113
Tax Year 2021
Lot Size 1.480 Acres
Acres 1.48
Property Description
Location! Location! Location! Situated on an amazing 1.48 manicured and treed corner lot, this home is located between Charles Town and Martinsburg on a very quiet section of Old Route 9 near Public fishing area, bike trail and within 1/2 mile to the Veterans Administration Hospital. This all brick home was built to owners specifications and has been owned by the same family. Meticulously maintained, this large 2200+ sq ft home features all brick exterior, newly refinished hardwood flooring, repainted throughout, freshly sealed circular driveway and rear parking pad & new carpet in the family room which has a full brick hearth and wood burning fireplace. Other custom features include, laundry chute in bathroom , birch kitchen cabinets & brick laid patios. The vintage charm will take you back to a simpler time and allow you to make this home yours. Full basement which is partially finished as a family room featuring a bar area and built in seating. Washer and dryer on this level as well. Newer upgrades include furnace, roof and gutter guards. There is a 16 X 12 storage shed 10' tall with 2 lofts and concrete flooring. 2 car garage with opener. Second parking area to the rear of the house.
Location
State WV
County Berkeley
Zoning 101
Rooms
Other Rooms Living Room, Dining Room, Bedroom 2, Kitchen, Family Room, Bedroom 1, Recreation Room
Basement Full, Heated, Sump Pump, Windows
Main Level Bedrooms 2
Interior
Interior Features Entry Level Bedroom, Laundry Chute, Wet/Dry Bar, Wood Floors
Hot Water Electric
Heating Hot Water
Cooling Window Unit(s)
Flooring Hardwood, Laminate Plank, Carpet
Fireplaces Number 1
Fireplaces Type Brick, Wood
Equipment Cooktop, Dishwasher, Dryer, Oven - Wall, Washer
Fireplace Y
Appliance Cooktop, Dishwasher, Dryer, Oven - Wall, Washer
Heat Source Oil
Laundry Lower Floor
Exterior
Parking Features Garage - Front Entry, Garage Door Opener
Garage Spaces 2.0
Water Access N
Accessibility Level Entry - Main
Attached Garage 2
Total Parking Spaces 2
Garage Y
Building
Lot Description Landscaping, Rear Yard
Story 2
Foundation Block
Sewer On Site Septic
Water Public
Architectural Style Ranch/Rambler
Level or Stories 2
Additional Building Above Grade, Below Grade
New Construction N
Schools
School District Berkeley County Schools
Others
Senior Community No
Tax ID 01 11003500020000
Ownership Fee Simple
SqFt Source Assessor
Security Features Monitored
Acceptable Financing Cash, Conventional, FHA, VA, USDA
Listing Terms Cash, Conventional, FHA, VA, USDA
Financing Cash,Conventional,FHA,VA,USDA
Special Listing Condition Standard
Read Less

Bought with Teddi Alyce Segal • Honey House
GET MORE INFORMATION





