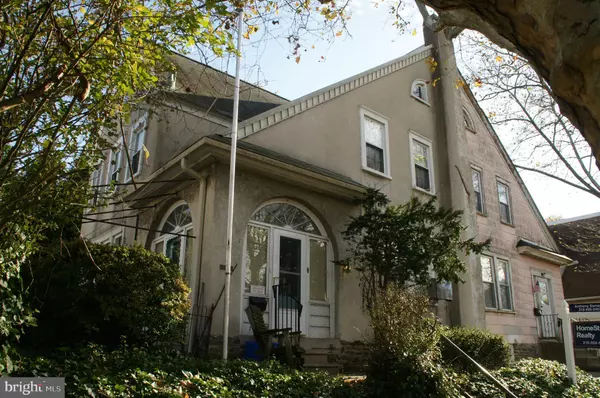For more information regarding the value of a property, please contact us for a free consultation.
7027 OAKLEY ST Philadelphia, PA 19111
Want to know what your home might be worth? Contact us for a FREE valuation!

Our team is ready to help you sell your home for the highest possible price ASAP
Key Details
Sold Price $163,500
Property Type Single Family Home
Sub Type Twin/Semi-Detached
Listing Status Sold
Purchase Type For Sale
Square Footage 1,872 sqft
Price per Sqft $87
Subdivision Lawndale
MLS Listing ID PAPH844440
Sold Date 01/31/20
Style Traditional
Bedrooms 4
Full Baths 1
HOA Y/N N
Abv Grd Liv Area 1,872
Originating Board BRIGHT
Year Built 1942
Annual Tax Amount $2,413
Tax Year 2020
Lot Dimensions 35.00 x 58.08
Property Description
Location, Location, Location...A maintained twin located on a tree lined street. As you enter this home, walk into an attached heated porch. Step up into a nice size living room, separate dining room, galley kitchen and mudroom. Walk to the 2nd floor into a huge master bedroom and two (2) generous size bedrooms and full bath. Enter the 3rd floor into a 4th bedroom, sitting room with a closet. This property features newer windows, hardwood floors throughout and needs a little TLC and updating. The basement is currently unfinished (21' x 25') and can easily be converted into a family room with a 5th bedroom, full bathroom (plumbing is already in the floor) and utility room. Inspections are welcome, but owner will make no repairs (reflected in the price). Make an appointment today, stop by and use your imagination. This home is located near all transportation points and is within walking distance to the Fox Chase line. This home has great bones and is looking for new buyer(s).
Location
State PA
County Philadelphia
Area 19111 (19111)
Zoning RSA3
Direction East
Rooms
Other Rooms Living Room, Dining Room, Primary Bedroom, Sitting Room, Bedroom 2, Bedroom 3, Bedroom 4, Kitchen, Basement, Sun/Florida Room, Mud Room, Bathroom 1
Basement Other
Interior
Interior Features Carpet, Ceiling Fan(s), Dining Area
Hot Water Natural Gas
Heating Hot Water
Cooling Window Unit(s)
Flooring Carpet, Hardwood, Tile/Brick
Equipment Stove, Washer, Refrigerator
Furnishings No
Fireplace N
Window Features Double Hung
Appliance Stove, Washer, Refrigerator
Heat Source Natural Gas
Laundry Basement
Exterior
Utilities Available Cable TV, Cable TV Available, Electric Available, Fiber Optics Available, Natural Gas Available, Phone, Phone Available, Phone Connected, Sewer Available, Water Available
Water Access N
Roof Type Architectural Shingle,Rubber
Accessibility 2+ Access Exits, 32\"+ wide Doors
Garage N
Building
Story 3+
Sewer No Septic System
Water Public
Architectural Style Traditional
Level or Stories 3+
Additional Building Above Grade, Below Grade
Structure Type Plaster Walls
New Construction N
Schools
School District The School District Of Philadelphia
Others
Pets Allowed Y
Senior Community No
Tax ID 353230800
Ownership Other
Acceptable Financing Cash, Conventional
Horse Property N
Listing Terms Cash, Conventional
Financing Cash,Conventional
Special Listing Condition Standard
Pets Allowed No Pet Restrictions
Read Less

Bought with Irene Gouveia • RE/MAX 2000
GET MORE INFORMATION





