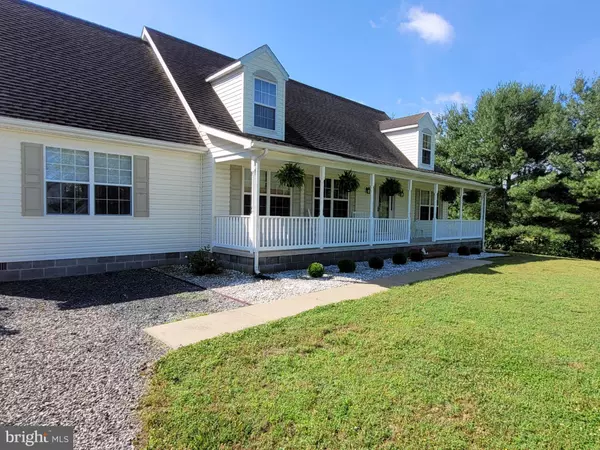For more information regarding the value of a property, please contact us for a free consultation.
6293 STATUM RD Preston, MD 21655
Want to know what your home might be worth? Contact us for a FREE valuation!

Our team is ready to help you sell your home for the highest possible price ASAP
Key Details
Sold Price $475,000
Property Type Single Family Home
Sub Type Detached
Listing Status Sold
Purchase Type For Sale
Square Footage 2,429 sqft
Price per Sqft $195
Subdivision None Available
MLS Listing ID MDCM2001834
Sold Date 07/21/22
Style Cape Cod
Bedrooms 3
Full Baths 2
Half Baths 1
HOA Y/N N
Abv Grd Liv Area 2,429
Originating Board BRIGHT
Year Built 1998
Annual Tax Amount $3,636
Tax Year 2022
Lot Size 10.860 Acres
Acres 10.86
Property Description
Wonderful opportunity to own 10.8 acres of paradise. Lovely Cape Cod with full front porch, three bedrooms and two and a half baths with separate office/family room or business (former fully permitted beauty shop) . Second floor has a huge unfinished 27x17room that could be another family room, or whatever you may want it to be.In ground pool added in 2012 with screened Gazebo with electric/ceiling fan & blue tooth speakers. A 24x32 detached garage with water and electric was added in 2008, one door is a high lift door , the other has garage door opener. In addition there is a 18x21 carport with full sides. Three sheds and enough woods to hunt on your own property finish this perfect package.
Location
State MD
County Caroline
Zoning R
Rooms
Other Rooms Living Room, Dining Room, Primary Bedroom, Bedroom 2, Kitchen, Bedroom 1, Laundry, Other, Office, Primary Bathroom
Main Level Bedrooms 2
Interior
Interior Features Attic, Attic/House Fan, Carpet, Ceiling Fan(s), Combination Kitchen/Dining, Crown Moldings, Entry Level Bedroom, Floor Plan - Traditional, Kitchen - Table Space, Pantry, Primary Bath(s), Soaking Tub, Stall Shower, Tub Shower, Upgraded Countertops, Window Treatments, Other
Hot Water Electric
Heating Heat Pump(s)
Cooling Central A/C, Heat Pump(s)
Flooring Carpet, Luxury Vinyl Plank, Vinyl, Laminate Plank
Equipment Built-In Microwave, Dishwasher, Disposal, Dryer - Front Loading, Exhaust Fan, Extra Refrigerator/Freezer, Refrigerator, Stove, Washer - Front Loading, Water Heater
Appliance Built-In Microwave, Dishwasher, Disposal, Dryer - Front Loading, Exhaust Fan, Extra Refrigerator/Freezer, Refrigerator, Stove, Washer - Front Loading, Water Heater
Heat Source Electric
Exterior
Parking Features Garage - Front Entry, Garage Door Opener, Oversized, Other
Garage Spaces 17.0
Utilities Available Cable TV, Electric Available, Phone Available
Water Access N
Roof Type Architectural Shingle
Accessibility 2+ Access Exits
Total Parking Spaces 17
Garage Y
Building
Story 1.5
Foundation Crawl Space
Sewer On Site Septic
Water Well
Architectural Style Cape Cod
Level or Stories 1.5
Additional Building Above Grade, Below Grade
Structure Type Dry Wall
New Construction N
Schools
Elementary Schools Preston
Middle Schools Colonel Richardson
High Schools Colonel Richardson
School District Caroline County Public Schools
Others
Pets Allowed Y
Senior Community No
Tax ID 0608014779
Ownership Fee Simple
SqFt Source Assessor
Acceptable Financing Cash, Conventional, VA
Listing Terms Cash, Conventional, VA
Financing Cash,Conventional,VA
Special Listing Condition Standard
Pets Description No Pet Restrictions
Read Less

Bought with Joelle Dolch • Chaney Homes, LLC
GET MORE INFORMATION





