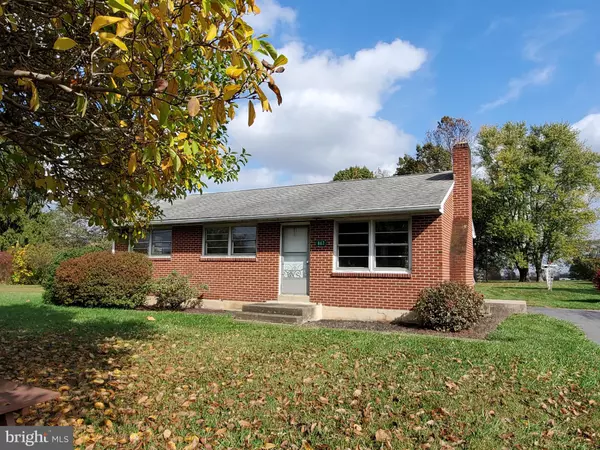For more information regarding the value of a property, please contact us for a free consultation.
867 SHAWNEE DR Harrisburg, PA 17112
Want to know what your home might be worth? Contact us for a FREE valuation!

Our team is ready to help you sell your home for the highest possible price ASAP
Key Details
Sold Price $145,000
Property Type Single Family Home
Sub Type Detached
Listing Status Sold
Purchase Type For Sale
Square Footage 912 sqft
Price per Sqft $158
Subdivision Holiday Park
MLS Listing ID PADA127086
Sold Date 12/04/20
Style Ranch/Rambler
Bedrooms 3
Full Baths 1
HOA Y/N N
Abv Grd Liv Area 912
Originating Board BRIGHT
Year Built 1955
Annual Tax Amount $1,763
Tax Year 2020
Lot Size 0.820 Acres
Acres 0.82
Property Description
So much potential with this 3 BR brick ranch home on a total of .82 acre lot in West Hanover Twp. (Home is on .55 acre lot and adjacent .27 acre lot being sold together as one). Public sewer currently being installed in this area (current owner to prepay to connect), and will include new waste drain line in basement and new water heater. Living room has wood burning fireplace. Hardwood floors throughout can be refinished for that extra charm. Newer well pump, tank and foot valve. Roof approximately 10 yrs old. Bring your ideas to make this home your "own". Cash or Conventional financing only. Being sold "as is" - an Estate. Kitchen range will be installed if required for financing.
Location
State PA
County Dauphin
Area West Hanover Twp (14068)
Zoning RESIDENTIAL
Rooms
Other Rooms Living Room, Dining Room, Bedroom 2, Bedroom 3, Kitchen, Bedroom 1
Basement Full, Unfinished
Main Level Bedrooms 3
Interior
Hot Water Electric
Heating Forced Air
Cooling None
Flooring Hardwood
Fireplaces Number 1
Fireplaces Type Wood
Fireplace Y
Heat Source Oil
Laundry Basement
Exterior
Exterior Feature Patio(s)
Garage Spaces 4.0
Water Access N
Roof Type Fiberglass
Accessibility Level Entry - Main
Porch Patio(s)
Total Parking Spaces 4
Garage N
Building
Story 1
Foundation Block
Sewer Other
Water Well
Architectural Style Ranch/Rambler
Level or Stories 1
Additional Building Above Grade
New Construction N
Schools
Elementary Schools Mountain View
Middle Schools Linglestown
High Schools Central Dauphin
School District Central Dauphin
Others
Senior Community No
Tax ID 68-017-013 AND 68-017-049
Ownership Fee Simple
SqFt Source Estimated
Acceptable Financing Cash, Conventional
Horse Property N
Listing Terms Cash, Conventional
Financing Cash,Conventional
Special Listing Condition Standard
Read Less

Bought with JENNIFER FEINBERG • Berkshire Hathaway HomeServices Homesale Realty
GET MORE INFORMATION





