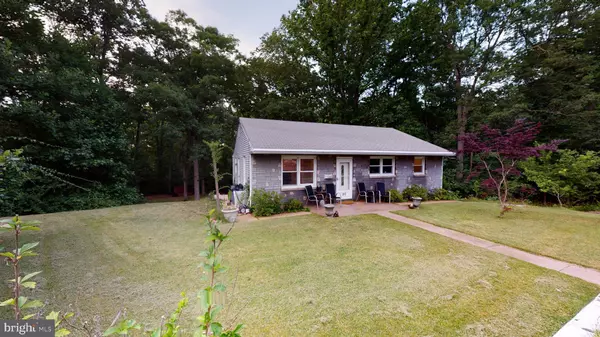For more information regarding the value of a property, please contact us for a free consultation.
20 MEEHAN BLVD Clementon, NJ 08021
Want to know what your home might be worth? Contact us for a FREE valuation!

Our team is ready to help you sell your home for the highest possible price ASAP
Key Details
Sold Price $251,500
Property Type Single Family Home
Sub Type Detached
Listing Status Sold
Purchase Type For Sale
Square Footage 1,664 sqft
Price per Sqft $151
Subdivision None Available
MLS Listing ID NJCD2028062
Sold Date 08/05/22
Style Ranch/Rambler
Bedrooms 3
Full Baths 1
Half Baths 1
HOA Y/N N
Abv Grd Liv Area 1,064
Originating Board BRIGHT
Year Built 1954
Annual Tax Amount $5,609
Tax Year 2020
Lot Size 7,405 Sqft
Acres 0.17
Lot Dimensions 50.00 x 160.00
Property Description
You’ll love this quaint, ranch-style home with gorgeous views of the woods and quick access to trails leading to Silver Lake Park. Though your neighborhood feels like a vacation community, your new home is close to all the amenities that Clementon has to offer. Located on a cul-de-sac and surrounded by trees and flowers, this natural home features hardwood floors, an updated bathroom and an eat-in kitchen. The main floor boasts freshly painted living room, hallway and bedrooms. Downstairs, the Spacious family room features sliding glass doors, a wood burning stove, half bathroom, laundry room and an additional storage area. Nestled between silver lake and bottom lake, this home has a creek running through the back of this serene lot. It is just breath taking.
Location
State NJ
County Camden
Area Clementon Boro (20411)
Zoning RES
Rooms
Other Rooms Living Room, Primary Bedroom, Bedroom 2, Bedroom 3, Kitchen, Family Room, Bedroom 1, Laundry, Utility Room
Basement Full, Outside Entrance, Partially Finished, Rear Entrance
Main Level Bedrooms 3
Interior
Interior Features Kitchen - Eat-In, Ceiling Fan(s), Entry Level Bedroom, Pantry, Tub Shower, Wood Floors, Stove - Wood
Hot Water Natural Gas
Heating Hot Water
Cooling Central A/C
Fireplaces Number 1
Fireplaces Type Wood
Equipment Built-In Range
Fireplace Y
Appliance Built-In Range
Heat Source Natural Gas
Laundry Has Laundry, Lower Floor
Exterior
Exterior Feature Patio(s)
Water Access N
View Creek/Stream, Trees/Woods
Roof Type Pitched,Shingle
Accessibility None
Porch Patio(s)
Garage N
Building
Lot Description Cul-de-sac, Irregular, Backs to Trees, Front Yard, No Thru Street, Rear Yard, Private, Secluded, Sloping, Stream/Creek, Trees/Wooded
Story 2
Foundation Brick/Mortar
Sewer Public Sewer
Water Public
Architectural Style Ranch/Rambler
Level or Stories 2
Additional Building Above Grade, Below Grade
New Construction N
Schools
Elementary Schools Clementon
School District Clementon Borough Public Schools
Others
Senior Community No
Tax ID 11-00127-00038
Ownership Fee Simple
SqFt Source Estimated
Acceptable Financing FHA, Conventional, Cash, VA
Listing Terms FHA, Conventional, Cash, VA
Financing FHA,Conventional,Cash,VA
Special Listing Condition Standard
Read Less

Bought with Douglas E Rohner • Keller Williams Realty - Cherry Hill
GET MORE INFORMATION





