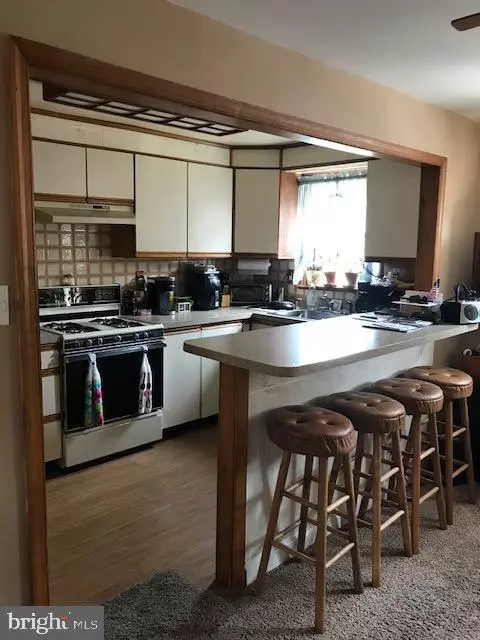For more information regarding the value of a property, please contact us for a free consultation.
240 E GREENWOOD AVE Lansdowne, PA 19050
Want to know what your home might be worth? Contact us for a FREE valuation!

Our team is ready to help you sell your home for the highest possible price ASAP
Key Details
Sold Price $142,000
Property Type Townhouse
Sub Type Interior Row/Townhouse
Listing Status Sold
Purchase Type For Sale
Square Footage 1,152 sqft
Price per Sqft $123
Subdivision Lansdowne
MLS Listing ID PADE530466
Sold Date 12/15/20
Style Colonial
Bedrooms 3
Full Baths 2
HOA Y/N N
Abv Grd Liv Area 1,152
Originating Board BRIGHT
Year Built 1940
Annual Tax Amount $3,911
Tax Year 2020
Lot Size 1,176 Sqft
Acres 0.03
Lot Dimensions 18.00 x 80.00
Property Description
Welcome to this large well cared for row in Upper Darby Township. This is a larger Row 18 feet wide giving you much more room. Features large living room & dining room to open newer Large kitchen with peninsula to accommodate 4 people. Upstairs has 3 nice size bedrooms with new carpet ceiling fans. Updated hall bath. Lower level could be in-law suite, includes: carpeting a/c kitchen, refrigerator, cabinets and 3/4 bath. outside of the unit is washer/dryer water heater & heater, exit to back driveway. Newer flat roof & shingles, vinyl windows, upstairs bath, carpeting Walk to shopping & transportation and shopping. Included in sale: both refrigerators, ceiling fans, all window units except master bedroom, Floating shelves in living room and master bedroom. BACK ON THE MAKET; Buyer couldn't get financing. Home inspection, Termite, Radon and township U & O complete all repairs done.... Ready to go. Appraisal came in at 142k
Location
State PA
County Delaware
Area Upper Darby Twp (10416)
Zoning RESIDENTIAL
Rooms
Other Rooms In-Law/auPair/Suite
Basement Full, Fully Finished
Interior
Hot Water Natural Gas
Heating Hot Water
Cooling Window Unit(s), Wall Unit
Flooring Hardwood, Fully Carpeted
Equipment Oven/Range - Gas, Refrigerator, Washer, Dryer
Furnishings Yes
Fireplace N
Appliance Oven/Range - Gas, Refrigerator, Washer, Dryer
Heat Source Natural Gas
Laundry Basement
Exterior
Exterior Feature Patio(s)
Garage Spaces 1.0
Fence Chain Link
Waterfront N
Water Access N
Roof Type Flat,Shingle
Accessibility 2+ Access Exits
Porch Patio(s)
Parking Type Off Street, Driveway
Total Parking Spaces 1
Garage N
Building
Lot Description Front Yard
Story 2
Sewer Public Sewer
Water Public
Architectural Style Colonial
Level or Stories 2
Additional Building Above Grade, Below Grade
New Construction N
Schools
Middle Schools Beverly Hills
High Schools Upper Darby Senior
School District Upper Darby
Others
Pets Allowed Y
Senior Community No
Tax ID 16-02-00858-00
Ownership Fee Simple
SqFt Source Assessor
Acceptable Financing Cash, Conventional, FHA
Horse Property N
Listing Terms Cash, Conventional, FHA
Financing Cash,Conventional,FHA
Special Listing Condition Standard
Pets Description No Pet Restrictions
Read Less

Bought with Douglas Carlson • Long & Foster Real Estate, Inc.
GET MORE INFORMATION





