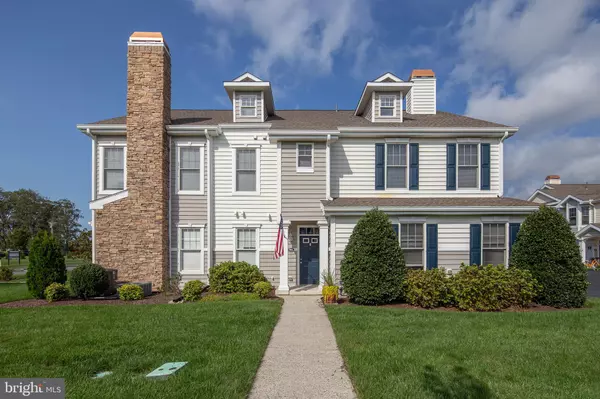For more information regarding the value of a property, please contact us for a free consultation.
30700 E ELIZA WILTBANK DR #704 Milton, DE 19968
Want to know what your home might be worth? Contact us for a FREE valuation!

Our team is ready to help you sell your home for the highest possible price ASAP
Key Details
Sold Price $235,000
Property Type Condo
Sub Type Condo/Co-op
Listing Status Sold
Purchase Type For Sale
Square Footage 1,691 sqft
Price per Sqft $138
Subdivision Paynters Mill
MLS Listing ID DESU174682
Sold Date 01/28/21
Style Colonial,Federal
Bedrooms 2
Full Baths 2
Condo Fees $825/qua
HOA Fees $103/qua
HOA Y/N Y
Abv Grd Liv Area 1,691
Originating Board BRIGHT
Year Built 2005
Annual Tax Amount $786
Tax Year 2020
Lot Dimensions 0.00 x 0.00
Property Description
Welcome to 30700 E. Elizabeth Wiltbank Drive #704, in the stunning Miller's Landing section of the Paynter's Mill community in Milton, Delaware. This beautifully maintained two bed, two full bath home has much to offer anyone looking for a full time home, part time getaway or rental property in the Sussex County resort area. This unit boasts a generously sized and rarely available two car garage with plenty of space for your cars and all your beach toys. Inside, the home features beautiful views of trees and a pond from the many light filled windows, a bright, spacious eat-in kitchen with balcony, prep island and pass through to the dining room. The dining room flows in to the living room which has high ceilings and a cozy gas fireplace, making for a perfect place to unwind after a day of work or fun at the beach. The owner's suite opens to the balcony, and the recently updated large owner's bath has ceramic tile floor, dual vanities, a soaking tub, walk-in closet and linen closet. The second generously sized bedroom is located across the apartment and next to a second full bath, giving both guests and hosts privacy. The home has additional custom upgrades including two beautiful arched and lighted architectural niches in the living and dining rooms, and a well appointed separate built in home office area already wired with everything one needs to work from home, a feature never more in demand than it is today. There is an additional small room that could work as a nursery or extra storage area. There is also a separate laundry room and coat closet, and high quality neutral Berber carpeting throughout. Located midway between Milton and Lewes, Delaware, Paynter's Mill is a residential planned community featuring a variety of home styles, beautifully landscaped grounds, expansive open spaces, and wonderful amenities, creating a very inviting community atmosphere. Among its attractions are conveniently located retail spaces within the community, neighborhood sidewalks, almost 2 miles of walking/jogging paths complete with exercise stations, a 75' outdoor swimming pool, sand volleyball court, tennis, basketball court, horseshoes, children's playground and quarter mile track. The community clubhouse, offering meeting spaces and exercise rooms, makes for a great place to gather with friends and neighbors. Centrally located, the resort towns of Milton, Lewes, and Rehoboth are close by, with easy access to the tax free shopping and wonderful beach resorts that make Delaware such a popular destination. Also nearby is the Cape Henlopen State park with beaches, nature trails, hiking and biking. For price, location and quality, you won't find better. Also, Seller is offering a credit at settlement of balance owed (up to $3,000) toward chimney repair special assessment.
Location
State DE
County Sussex
Area Broadkill Hundred (31003)
Zoning MR
Rooms
Main Level Bedrooms 2
Interior
Hot Water Propane
Heating Heat Pump(s)
Cooling Central A/C
Fireplaces Number 1
Fireplaces Type Gas/Propane
Furnishings No
Fireplace Y
Heat Source Electric
Laundry Washer In Unit, Dryer In Unit
Exterior
Parking Features Additional Storage Area, Garage - Side Entry, Garage Door Opener, Oversized
Garage Spaces 2.0
Amenities Available Exercise Room, Meeting Room, Pool - Outdoor, Tot Lots/Playground, Volleyball Courts, Basketball Courts, Tennis Courts, Jog/Walk Path
Water Access N
Accessibility None
Attached Garage 2
Total Parking Spaces 2
Garage Y
Building
Story 1
Unit Features Garden 1 - 4 Floors
Foundation Crawl Space
Sewer Public Sewer
Water Public
Architectural Style Colonial, Federal
Level or Stories 1
Additional Building Above Grade, Below Grade
New Construction N
Schools
School District Cape Henlopen
Others
Pets Allowed Y
HOA Fee Include Common Area Maintenance,Ext Bldg Maint,Insurance,Lawn Maintenance,Management,Reserve Funds,Road Maintenance,Pool(s),Snow Removal,Trash
Senior Community No
Tax ID 235-22.00-971.00-238
Ownership Condominium
Acceptable Financing Cash, Conventional
Horse Property N
Listing Terms Cash, Conventional
Financing Cash,Conventional
Special Listing Condition Standard
Pets Allowed Cats OK, Dogs OK
Read Less

Bought with CARRIE LINGO • Jack Lingo - Lewes
GET MORE INFORMATION





