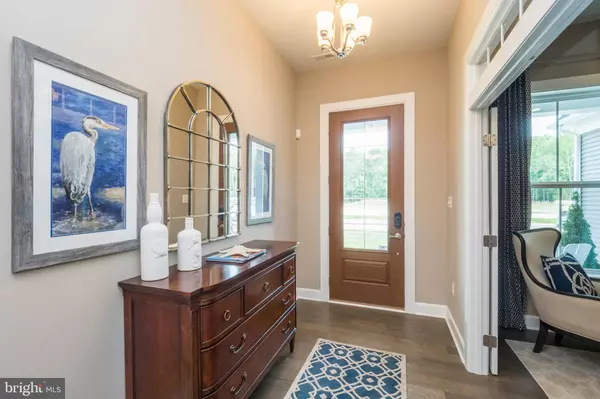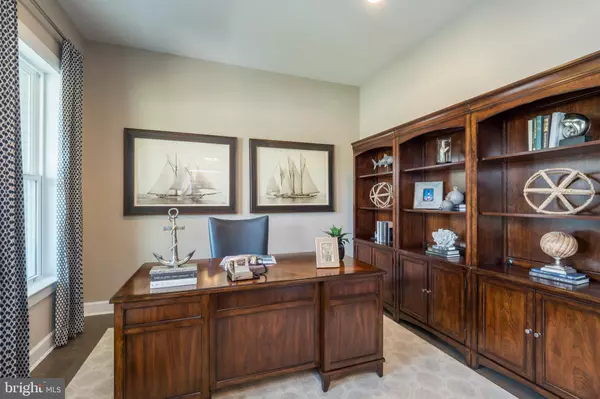For more information regarding the value of a property, please contact us for a free consultation.
36040 OVERLOOK PL #20 Selbyville, DE 19975
Want to know what your home might be worth? Contact us for a FREE valuation!

Our team is ready to help you sell your home for the highest possible price ASAP
Key Details
Sold Price $886,169
Property Type Single Family Home
Sub Type Detached
Listing Status Sold
Purchase Type For Sale
Square Footage 3,400 sqft
Price per Sqft $260
Subdivision The Overlook
MLS Listing ID DESU150416
Sold Date 08/31/20
Style Coastal
Bedrooms 4
Full Baths 3
HOA Fees $414/mo
HOA Y/N Y
Abv Grd Liv Area 3,400
Originating Board BRIGHT
Year Built 2019
Lot Size 871 Sqft
Acres 0.02
Property Description
With 4 bedrooms and 3 full baths, The Southampton combines the convenience of a first floor owner s suite, open floorplan with grand style and elegance. True first floor living with study, open kitchen with large quartz island, a farm house sink, upgraded tile back splash, upgraded GE appliance package and under cabinet lighting. The owners oasis is a dream come true with a roman shower and upgraded cabinets. The dramatic attention to detail continues upstairs with a bonus room, 2 bedrooms, additional bath and a walk in storage room. Enjoy an included front porch, rear covered porch, and upper level upper deck. This home is an entertainer s paradise. Homesite #20 has a stunning pond view from the front porch and a peaceful wooded view from back porch. Don t miss out on your opportunity to live in just 2 miles from the beach in a bayfront community featuring private bay beach, state-of-the-art fitness center and large pool with panoramic views and a 24 boat slip marina on the Little Assawoman Bay. $6000 Towards closing costs when using NVR Mortgage or paying cash. Amenities are complete.
Location
State DE
County Sussex
Area Baltimore Hundred (31001)
Zoning PLANNED RESIDENTIAL
Rooms
Main Level Bedrooms 1
Interior
Interior Features Carpet, Combination Kitchen/Living, Floor Plan - Open, Family Room Off Kitchen, Kitchen - Gourmet, Kitchen - Island, Primary Bath(s), Pantry, Recessed Lighting, Upgraded Countertops, Walk-in Closet(s), Wood Floors
Hot Water Electric
Heating Forced Air
Cooling Central A/C
Flooring Ceramic Tile, Carpet, Hardwood
Equipment Built-In Microwave, Cooktop, Dishwasher, Disposal, Oven - Wall, Range Hood, Refrigerator, Stainless Steel Appliances, Washer/Dryer Hookups Only, Water Heater, Water Heater - High-Efficiency
Furnishings No
Fireplace N
Appliance Built-In Microwave, Cooktop, Dishwasher, Disposal, Oven - Wall, Range Hood, Refrigerator, Stainless Steel Appliances, Washer/Dryer Hookups Only, Water Heater, Water Heater - High-Efficiency
Heat Source Propane - Owned
Exterior
Parking Features Garage - Front Entry
Garage Spaces 2.0
Amenities Available Boat Dock/Slip, Common Grounds, Fitness Center, Pier/Dock, Pool - Outdoor, Club House
Water Access N
View Trees/Woods
Roof Type Architectural Shingle
Accessibility None
Attached Garage 2
Total Parking Spaces 2
Garage Y
Building
Lot Description Cleared, Backs to Trees, Irregular, Landscaping
Story 2
Foundation Crawl Space
Sewer Public Sewer
Water Public
Architectural Style Coastal
Level or Stories 2
Additional Building Above Grade
Structure Type 9'+ Ceilings,Dry Wall
New Construction Y
Schools
Elementary Schools Phillip C. Showell
Middle Schools Selbyville
High Schools Sussex Central
School District Indian River
Others
Pets Allowed Y
HOA Fee Include Common Area Maintenance,Lawn Maintenance,Pier/Dock Maintenance,Pool(s),Trash,Snow Removal
Senior Community No
Tax ID 533.20.00-69.00
Ownership Fee Simple
SqFt Source Estimated
Acceptable Financing Conventional, Cash
Horse Property N
Listing Terms Conventional, Cash
Financing Conventional,Cash
Special Listing Condition Standard
Pets Allowed No Pet Restrictions
Read Less

Bought with Sandra Erbe • Keller Williams Realty
GET MORE INFORMATION





