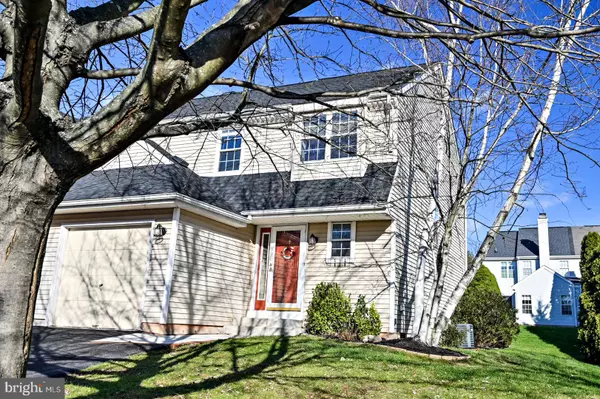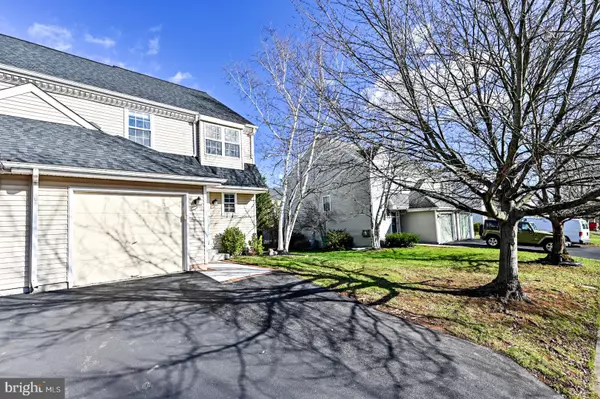For more information regarding the value of a property, please contact us for a free consultation.
326 LAUREL DR Royersford, PA 19468
Want to know what your home might be worth? Contact us for a FREE valuation!

Our team is ready to help you sell your home for the highest possible price ASAP
Key Details
Sold Price $283,500
Property Type Townhouse
Sub Type End of Row/Townhouse
Listing Status Sold
Purchase Type For Sale
Square Footage 1,380 sqft
Price per Sqft $205
Subdivision Heritage Ridge
MLS Listing ID PAMC677820
Sold Date 02/22/21
Style Traditional
Bedrooms 3
Full Baths 2
Half Baths 1
HOA Fees $13/ann
HOA Y/N Y
Abv Grd Liv Area 1,380
Originating Board BRIGHT
Year Built 1993
Annual Tax Amount $3,867
Tax Year 2020
Lot Size 4,000 Sqft
Acres 0.09
Lot Dimensions 40.00 x 100.00
Property Description
Your search for the perfect home is over, as this Heritage Ridge home has all you have been looking for! Located in a family-friendly community perfect for walking, running, and biking, this beautiful twin in the Spring Ford School District is just a short drive from the Philadelphia Premium Outlets, Limerick Bowling, and Rt. 422! A new roof that was installed in 2019 and an updated walkway leading to the front door are just the beginning of all that this lovely home has to offer! The first floor features a very spacious living room with laminate flooring throughout, a laundry room (washer & dryer included!), an updated powder room, and kitchen complete with updated appliances, a gas range, and a gorgeous countertop and backsplash. The second floor features a master bedroom with huge walk-in closet, as well as two other bedrooms, all with new carpeting. Also found on this floor are two full baths, including a beautiful walk-in shower and tub in the attached master bath. To add to the indoor living space, the large finished basement is an ideal place for an office or homeschool room, kids playroom, work out room, or family room. Outside, you will have a fantastic time entertaining guests or enjoying weekends on a newly installed Trex deck complete with privacy fence and new railings. With all this home offers, its bound to sell quickly! Don?t miss the opportunity to check it out before its too late!
Location
State PA
County Montgomery
Area Limerick Twp (10637)
Zoning R4
Rooms
Basement Full
Main Level Bedrooms 3
Interior
Hot Water Electric
Heating Forced Air
Cooling Central A/C
Heat Source Natural Gas
Exterior
Parking Features Built In
Garage Spaces 1.0
Utilities Available Natural Gas Available
Water Access N
Accessibility None
Attached Garage 1
Total Parking Spaces 1
Garage Y
Building
Story 2
Sewer Public Sewer
Water Public
Architectural Style Traditional
Level or Stories 2
Additional Building Above Grade, Below Grade
New Construction N
Schools
School District Spring-Ford Area
Others
Senior Community No
Tax ID 37-00-01448-477
Ownership Fee Simple
SqFt Source Assessor
Acceptable Financing Cash, Conventional, FHA, VA
Listing Terms Cash, Conventional, FHA, VA
Financing Cash,Conventional,FHA,VA
Special Listing Condition Standard
Read Less

Bought with Lucinda L Royer • Realty One Group Exclusive
GET MORE INFORMATION





