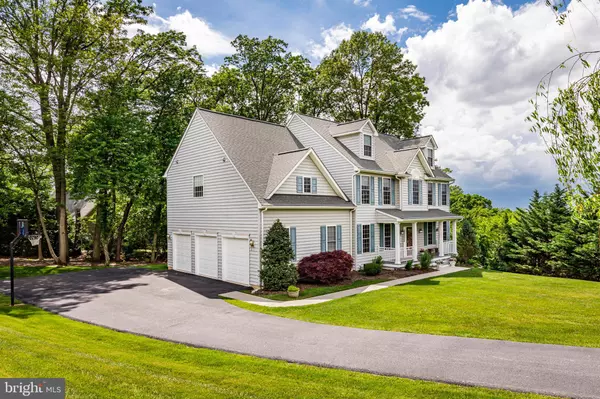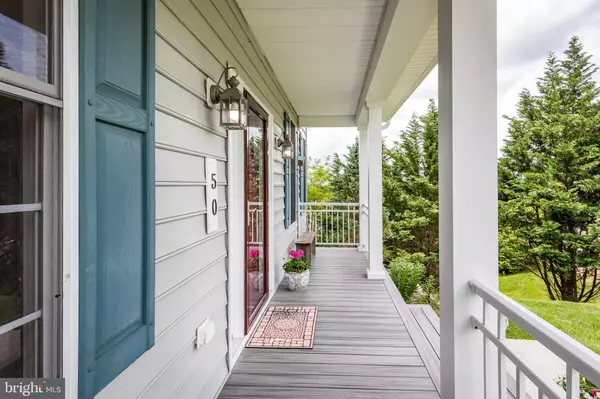For more information regarding the value of a property, please contact us for a free consultation.
50 FITZHUGH AVE Westminster, MD 21157
Want to know what your home might be worth? Contact us for a FREE valuation!

Our team is ready to help you sell your home for the highest possible price ASAP
Key Details
Sold Price $505,000
Property Type Single Family Home
Sub Type Detached
Listing Status Sold
Purchase Type For Sale
Square Footage 3,813 sqft
Price per Sqft $132
Subdivision Ridge Terrace
MLS Listing ID MDCR197008
Sold Date 08/31/20
Style Colonial
Bedrooms 4
Full Baths 3
Half Baths 1
HOA Y/N N
Abv Grd Liv Area 3,813
Originating Board BRIGHT
Year Built 2004
Annual Tax Amount $7,154
Tax Year 2019
Lot Size 0.552 Acres
Acres 0.55
Property Description
Meticulously maintained and cared for by original owner. Over 3800 square feet of living space. Covered front porch and back porch, both with trek flooring. Three car garage. Grassy area in back to enjoy yard plus fenced area on side for pets, all backing to trees for beauty and privacy. Spacious eat in kitchen with large windows, ceramic tile flooring, Bosch dishwasher, walk in pantry, double oven, gas cooktop . Second level consists of four bedrooms, three full baths, laundry room, all with 9ft ceilings. Huge master bedroom with two walk in closets and wall of windows for abundant natural light. Master bath has dual vanity, soaking tub, shower, and separate water closet. Large bonus room on fourth level, possibilities are endless - teen hangout, craft room, man cave, etc. Unfinished basement could be finished off if you feel you need more living space. Basement has walk out sliding glass door, rough in plumbing. Whole house water filter with water softener. All new carpet and many rooms freshly painted with neutral colors.
Location
State MD
County Carroll
Zoning RESIDENTIAL
Rooms
Other Rooms Living Room, Dining Room, Primary Bedroom, Bedroom 2, Bedroom 3, Kitchen, Family Room, Foyer, Breakfast Room, Bedroom 1, Bonus Room, Primary Bathroom, Half Bath
Basement Other, Full, Outside Entrance, Poured Concrete, Rough Bath Plumb, Sump Pump
Interior
Hot Water Propane
Heating Heat Pump(s)
Cooling Central A/C
Flooring Carpet, Ceramic Tile
Fireplaces Number 1
Fireplaces Type Gas/Propane, Mantel(s)
Fireplace Y
Heat Source Electric, Propane - Leased
Laundry Upper Floor
Exterior
Exterior Feature Porch(es)
Parking Features Garage - Side Entry, Garage Door Opener, Inside Access, Oversized
Garage Spaces 3.0
Fence Partially
Utilities Available Propane, Electric Available
Water Access N
Roof Type Architectural Shingle,Metal
Street Surface Black Top
Accessibility None
Porch Porch(es)
Road Frontage City/County
Attached Garage 3
Total Parking Spaces 3
Garage Y
Building
Lot Description Backs to Trees
Story 3
Sewer Public Sewer
Water Public
Architectural Style Colonial
Level or Stories 3
Additional Building Above Grade, Below Grade
Structure Type 2 Story Ceilings,9'+ Ceilings,Dry Wall,Masonry
New Construction N
Schools
School District Carroll County Public Schools
Others
Senior Community No
Tax ID 0707147740
Ownership Fee Simple
SqFt Source Assessor
Acceptable Financing Cash, Conventional, FHA, Installment Sale, VA
Horse Property N
Listing Terms Cash, Conventional, FHA, Installment Sale, VA
Financing Cash,Conventional,FHA,Installment Sale,VA
Special Listing Condition Standard
Read Less

Bought with Paula A Canova • RE/MAX Realty Plus
GET MORE INFORMATION





