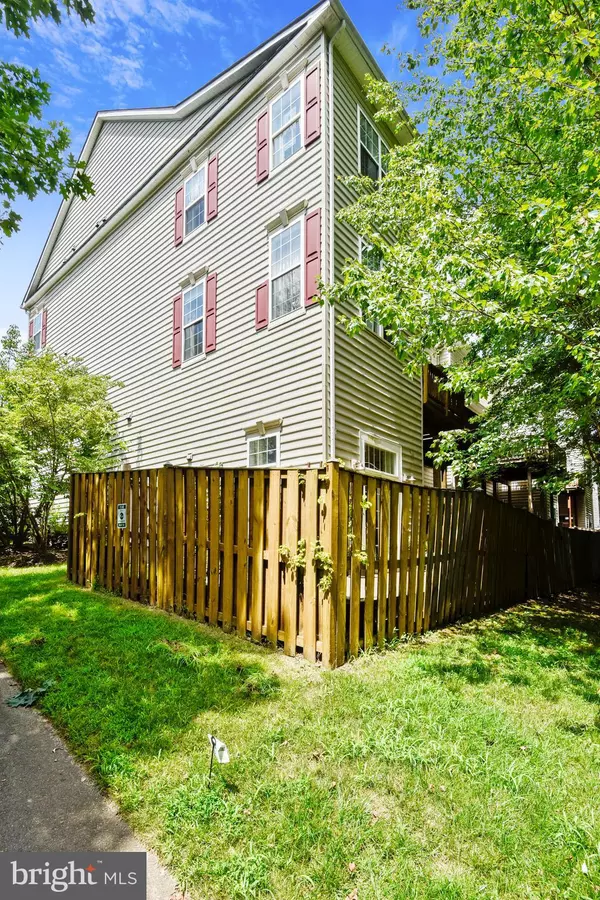For more information regarding the value of a property, please contact us for a free consultation.
4499 MONMOUTH ST Fairfax, VA 22030
Want to know what your home might be worth? Contact us for a FREE valuation!

Our team is ready to help you sell your home for the highest possible price ASAP
Key Details
Sold Price $675,000
Property Type Townhouse
Sub Type End of Row/Townhouse
Listing Status Sold
Purchase Type For Sale
Square Footage 2,180 sqft
Price per Sqft $309
Subdivision Fair Chase
MLS Listing ID VAFX1145768
Sold Date 09/11/20
Style Colonial
Bedrooms 3
Full Baths 3
Half Baths 1
HOA Fees $130/mo
HOA Y/N Y
Abv Grd Liv Area 2,180
Originating Board BRIGHT
Year Built 2004
Annual Tax Amount $7,080
Tax Year 2020
Lot Size 2,652 Sqft
Acres 0.06
Property Description
PLEASE FOLLOW CDC GUIDELINES. THERE ARE FACE MASKS, SHOE COVERS, AND HAND SANITIZER IN THE FOYER. PLEASE DO NOT TOUCH MULTIPLE SURFACES. DOORS WILL BE OPEN AND LIGHTS WILL BE ON. SHOWINGS WILL BE SCHEDULED SO AS NOT TO OVERLAP. This beautiful end unit townhouse defines stately elegance. As you enter into a two-story tiled foyer and start up the winding staircase, where footsteps are softened with carpeted stair treads, the elegant touches are apparent. Beautiful hardwood flooring, chair railing, decorative wainscoting, and crown molding flow throughout the home. High ceilings, a bounty of large windows, and rear bump outs on all three floors add to the expansive feeling of living space. A blend of pendants, under cabinet, and recessed lighting keep the balance of function and beauty highlighted as you discover rooms for gracious living. The main floor is stunning with a beautiful gourmet kitchen which checks all the boxes a gourmand could wish for as their perfect backdrop for creating culinary masterpieces that can be served in the formal dining room. The living room has gorgeous built-in bookcases and French doors with stained glass transom that flows into the bonus space currently being used as an office. Walk out to the deck where you can enjoy morning coffee. As you proceed up the staircase to the upper level the beauty of the home continues to shine. The guest bedrooms are beautifully appointed with a hall bathroom to share. The master bedroom is a true oasis. Slip away and enjoy a soak in the jetted tub. Then relax with a fire in the double-sided fireplace. The master suite has a windowed sitting area that provides a wonderful space for meditation. Beautiful tray ceiling, large walk in closets, and large master bathroom finish off this amazing space. For entertaining, the lower level is perfect. Double story ceilings, fireplace, full bathroom and wet bar provide the perfect space for entertaining. Spill out to the paver patio that wraps around both sides of the townhouse with two large spaces for grilling or lounging. The location is amazing. Access Route 50, I-66, Fairfax County Parkway, or Lee Highway within minutes. Shopping is abundant in every direction. Take your pick between Fair Lakes Center, Fair Oaks Mall, Fairfax Corner, and Fairfax Town Center. Parks and walking trails are also close by. The Fair Oaks community offers a community center, pool, and tot lot for its residents. You really can have it all!
Location
State VA
County Fairfax
Zoning 312
Rooms
Other Rooms Living Room, Dining Room, Primary Bedroom, Sitting Room, Bedroom 2, Kitchen, Den, Bedroom 1, Recreation Room, Bathroom 1, Primary Bathroom, Half Bath
Basement Walkout Level, Rear Entrance
Interior
Interior Features Ceiling Fan(s), Chair Railings, Combination Kitchen/Living, Crown Moldings, Formal/Separate Dining Room, Kitchen - Gourmet, Primary Bath(s), Pantry, Recessed Lighting, Stall Shower, Store/Office, Walk-in Closet(s), Wet/Dry Bar, WhirlPool/HotTub, Wood Floors, Bar, Built-Ins, Carpet, Dining Area, Floor Plan - Traditional, Floor Plan - Open, Soaking Tub, Tub Shower, Upgraded Countertops, Wainscotting, Wine Storage
Hot Water Natural Gas
Heating Zoned, Heat Pump(s)
Cooling Heat Pump(s), Zoned
Flooring Ceramic Tile, Hardwood, Carpet
Fireplaces Number 2
Fireplaces Type Double Sided, Fireplace - Glass Doors, Gas/Propane, Mantel(s), Marble
Equipment Built-In Microwave, Dishwasher, Disposal, Humidifier, Icemaker, Refrigerator, Stainless Steel Appliances, Washer - Front Loading, Dryer - Front Loading, Stove
Fireplace Y
Window Features Double Hung,Screens,Sliding
Appliance Built-In Microwave, Dishwasher, Disposal, Humidifier, Icemaker, Refrigerator, Stainless Steel Appliances, Washer - Front Loading, Dryer - Front Loading, Stove
Heat Source Electric
Laundry Upper Floor
Exterior
Exterior Feature Patio(s), Deck(s)
Parking Features Garage Door Opener, Inside Access, Additional Storage Area
Garage Spaces 4.0
Fence Wood
Amenities Available Exercise Room, Pool - Outdoor, Tot Lots/Playground
Water Access N
View Trees/Woods
Accessibility None
Porch Patio(s), Deck(s)
Attached Garage 2
Total Parking Spaces 4
Garage Y
Building
Lot Description Backs to Trees, Corner
Story 3
Sewer Public Sewer
Water Public
Architectural Style Colonial
Level or Stories 3
Additional Building Above Grade, Below Grade
Structure Type 2 Story Ceilings,9'+ Ceilings,Tray Ceilings
New Construction N
Schools
School District Fairfax County Public Schools
Others
HOA Fee Include Trash
Senior Community No
Tax ID 0561 22 0244
Ownership Fee Simple
SqFt Source Assessor
Acceptable Financing Cash, Conventional, FHA, VA
Horse Property N
Listing Terms Cash, Conventional, FHA, VA
Financing Cash,Conventional,FHA,VA
Special Listing Condition Standard
Read Less

Bought with Jason Surbey • McEnearney Associates, Inc.
GET MORE INFORMATION





