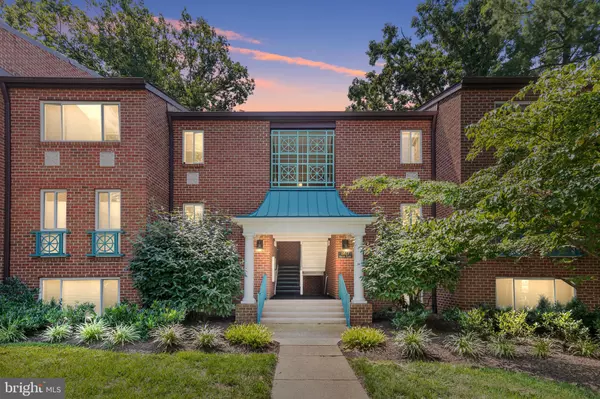For more information regarding the value of a property, please contact us for a free consultation.
11827 BRETON CT #22 Reston, VA 20191
Want to know what your home might be worth? Contact us for a FREE valuation!

Our team is ready to help you sell your home for the highest possible price ASAP
Key Details
Sold Price $300,000
Property Type Condo
Sub Type Condo/Co-op
Listing Status Sold
Purchase Type For Sale
Square Footage 1,073 sqft
Price per Sqft $279
Subdivision Hunters Woods Village
MLS Listing ID VAFX2086186
Sold Date 09/02/22
Style Unit/Flat
Bedrooms 2
Full Baths 1
Condo Fees $397/mo
HOA Fees $61/ann
HOA Y/N Y
Abv Grd Liv Area 1,073
Originating Board BRIGHT
Year Built 1972
Annual Tax Amount $2,898
Tax Year 2022
Property Description
Our remodeled 2BR end unit, 1BA condo offers loads of natural light. Location, location - heart of Reston. Open the front door to new recessed lighting and a double-door coat closet. It features a light-filled, vaulted ceiling, with a new ceiling(2022) fan in the Family room, a gas fireplace and all new carpeting(2022). It also features a remodeled new kitchen with new white shaker cabinets(2022), a breakfast bar, white granite countertops with gray marbling, and all new stainless steel appliances. The kitchen has gas cooking for the chef in the household, a pantry cabinet, and convenient spot for the washer and dryer. Loads of kitchen counter top space. The 14 x 11 primary bedroom includes a walk-in closet and a triple window for natural light. The second bedroom is 13 x 11 and offers a double-door closet. There is extra storage in the hallway with a linen closet. Other features include new 6-panel doors(2022), an upgraded bathroom with a new light fixture,(2022) and 12x12 ceramic tile. Summer days are made perfect sitting on the balcony and participating in all of the opportunities offered by the Reston Association Amenities, such as swimming, bike riding, soccer, pickle ball and tennis. With walking trails, biking trails, and a tot-lot, this upgraded condo is perfect for all your needs: a must see! Updates: white shaker cabinets (2022), ceiling fan (2022), stainless steel refrigerator (2022), stainless steel gas stove (2022), stainless steel microwave (2022), stainless steel dishwasher (2022), updated windows, new recessed lighting (2022), new carpeting throughout (2022), and all new interior painting (2022). Minutes to the Silverline Wiehle Metro, Hunter Woods shopping center with Safeway and restaurants.
Location
State VA
County Fairfax
Zoning 370
Rooms
Other Rooms Primary Bedroom, Bedroom 2, Kitchen, Family Room, Breakfast Room
Main Level Bedrooms 2
Interior
Interior Features Breakfast Area, Carpet, Ceiling Fan(s), Entry Level Bedroom, Family Room Off Kitchen, Floor Plan - Traditional, Kitchen - Eat-In, Recessed Lighting, Upgraded Countertops, Walk-in Closet(s), Wood Floors
Hot Water Natural Gas
Heating Forced Air, Central
Cooling Central A/C, Ceiling Fan(s)
Flooring Carpet, Ceramic Tile, Hardwood
Fireplaces Number 1
Fireplaces Type Gas/Propane
Equipment Built-In Microwave, Dishwasher, Disposal, Dryer, Exhaust Fan, Oven/Range - Gas, Refrigerator, Stainless Steel Appliances, Stove, Washer
Fireplace Y
Window Features Double Pane
Appliance Built-In Microwave, Dishwasher, Disposal, Dryer, Exhaust Fan, Oven/Range - Gas, Refrigerator, Stainless Steel Appliances, Stove, Washer
Heat Source Natural Gas
Laundry Dryer In Unit, Main Floor, Washer In Unit
Exterior
Exterior Feature Balcony
Amenities Available Bike Trail, Common Grounds, Jog/Walk Path, Lake, Meeting Room, Picnic Area, Pool - Outdoor, Tennis Courts, Tot Lots/Playground
Water Access N
Accessibility None
Porch Balcony
Garage N
Building
Story 1
Unit Features Garden 1 - 4 Floors
Sewer Public Sewer
Water Public
Architectural Style Unit/Flat
Level or Stories 1
Additional Building Above Grade, Below Grade
New Construction N
Schools
Elementary Schools Hunters Woods
Middle Schools Hughes
High Schools South Lakes
School District Fairfax County Public Schools
Others
Pets Allowed Y
HOA Fee Include Common Area Maintenance,Management,Pool(s),Reserve Funds,Sewer,Snow Removal,Trash,Recreation Facility,Road Maintenance,Gas,Water
Senior Community No
Tax ID 0261 19270022D
Ownership Condominium
Acceptable Financing FHA, VA
Listing Terms FHA, VA
Financing FHA,VA
Special Listing Condition Standard
Pets Allowed No Pet Restrictions
Read Less

Bought with Ashley H Tauzier • Berkshire Hathaway HomeServices PenFed Realty
GET MORE INFORMATION





