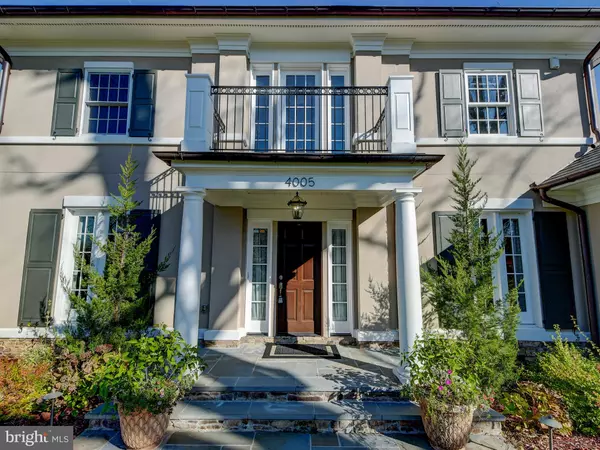For more information regarding the value of a property, please contact us for a free consultation.
4005 SAINT PAUL ST Baltimore, MD 21218
Want to know what your home might be worth? Contact us for a FREE valuation!

Our team is ready to help you sell your home for the highest possible price ASAP
Key Details
Sold Price $1,500,000
Property Type Single Family Home
Sub Type Detached
Listing Status Sold
Purchase Type For Sale
Square Footage 6,445 sqft
Price per Sqft $232
Subdivision Guilford
MLS Listing ID MDBA532924
Sold Date 05/27/21
Style Transitional
Bedrooms 6
Full Baths 5
Half Baths 1
HOA Fees $48/ann
HOA Y/N Y
Abv Grd Liv Area 4,445
Originating Board BRIGHT
Year Built 2017
Annual Tax Amount $27,368
Tax Year 2021
Lot Size 0.410 Acres
Acres 0.41
Property Description
Out of state sellers have retired and will consider all reasonable offers! A rare opportunity to purchase nearly new construction in Guilford, one of Baltimore's premiere neighborhoods. Why not trade in the outdated wiring and plumbing and expensive chimney work found in old houses and instead enjoy the low maintenance and energy efficiency found in this custom home built in 2017? Sitting high above the quiet part of St Paul St on a level lot, this inspired home offers nearly 6500 square feet of the highest quality finishes and attention to detail. High-end features include a slate roof, copper gutters and downspouts, bluestone patio and walkways, all-wood windows and hardwood floors throughout. Upon entering you will be greeted by a dramatic two story entry foyer with inlaid wood floors and center display for artwork, formal dining room with intricate woodwork and ceiling detail, and a large first-floor office with built-ins which could also be used as a den). The gourmet eat-in kitchen offers an island with seating, granite countertops, high end KitchenAid stainless steel appliances that include a double oven and separate gas range, plus a bar area w/wine cooler. A convenient mud room and walk-in pantry with sink are just off the kitchen. The kitchen also opens to a family room with a cozy gas fireplace and a trio of French doors leading to the inviting backyard. The patio is ideal for al fresco dining and socially distanced entertaining is easy to accomplish with an outdoor fireplace, gas grill and hot tub. The first-floor owner's bedroom suite includes a gas fireplace, two walk-in custom closets, it's own washer/dryer, and a lovely bathroom with a soaking tub, separate shower, and two vanities. Walk up the staircase featuring custom wrought iron railings and you will find an open family room, an overlook, four more bedrooms all with direct access to a bathroom, and a separate laundry room. Accessed from two bedrooms, a balcony overlooks the level, fenced backyard that is ready for you to add a pool if desired. And there's more! The walk-out lower level boasts an impressive kitchenette with granite countertops, breakfast bar and stainless steel appliances, an expansive living area with room for a home theater, separate dining area, and 6th bedroom with full bathroom that could be used as an in-law or au pair suite. Additionally there is ample storage and room for your home gym. Other features of the property include: 2 tankless water heaters, a 1,000-gallon underground propane tank (owned, not leased) that services the heating system, stove, indoor fireplaces and outdoor fire pit, a whole-house water filtration system, and an oversized two-car garage with electric-car charging station, an oversized driveway for multiple vehicles, exterior lighting and sprinkler system. This truly low maintenance and exquisite custom home offers everything you desire while being conveniently located in a neighborhood of estate homes, walking distance to Sherwood Gardens, the Baltimore Museum of Art, Johns Hopkins University, and the Waverly Farmer's Market. Close to Penn Station, it is a quick commute both to downtown Baltimore or Towson. Motivated sellers have retired out of state and will consider all reasonable offers.
Location
State MD
County Baltimore City
Zoning R-1-D
Rooms
Other Rooms Dining Room, Primary Bedroom, Bedroom 2, Bedroom 3, Bedroom 4, Bedroom 5, Kitchen, Family Room, Foyer, 2nd Stry Fam Ovrlk, Laundry, Mud Room, Office, Storage Room, Utility Room, Bedroom 6, Bathroom 2, Bathroom 3, Primary Bathroom, Full Bath, Half Bath
Basement Fully Finished, Heated, Improved, Interior Access, Full, Connecting Stairway, Walkout Stairs, Windows
Main Level Bedrooms 1
Interior
Interior Features 2nd Kitchen, Bar, Breakfast Area, Built-Ins, Butlers Pantry, Carpet, Ceiling Fan(s), Crown Moldings, Dining Area, Entry Level Bedroom, Family Room Off Kitchen, Floor Plan - Open, Formal/Separate Dining Room, Kitchen - Eat-In, Kitchen - Gourmet, Kitchen - Island, Primary Bath(s), Recessed Lighting, Soaking Tub, Sprinkler System, Upgraded Countertops, Walk-in Closet(s), Window Treatments, Wood Floors, Kitchen - Table Space, Chair Railings
Hot Water Tankless
Heating Forced Air
Cooling Central A/C
Flooring Hardwood, Carpet, Ceramic Tile
Fireplaces Number 2
Fireplaces Type Gas/Propane
Equipment Built-In Microwave, Cooktop, Dishwasher, Disposal, Dryer, Energy Efficient Appliances, Exhaust Fan, Extra Refrigerator/Freezer, Icemaker, Oven - Wall, Refrigerator, Stainless Steel Appliances, Washer/Dryer Stacked, Water Heater - Tankless
Fireplace Y
Appliance Built-In Microwave, Cooktop, Dishwasher, Disposal, Dryer, Energy Efficient Appliances, Exhaust Fan, Extra Refrigerator/Freezer, Icemaker, Oven - Wall, Refrigerator, Stainless Steel Appliances, Washer/Dryer Stacked, Water Heater - Tankless
Heat Source Propane - Owned
Laundry Main Floor, Upper Floor, Washer In Unit, Dryer In Unit
Exterior
Parking Features Garage Door Opener, Inside Access, Garage - Side Entry, Oversized
Garage Spaces 7.0
Water Access N
Roof Type Slate
Accessibility 2+ Access Exits, 32\"+ wide Doors, 36\"+ wide Halls, >84\" Garage Door, Doors - Swing In
Attached Garage 2
Total Parking Spaces 7
Garage Y
Building
Story 3
Sewer Public Sewer
Water Public
Architectural Style Transitional
Level or Stories 3
Additional Building Above Grade, Below Grade
New Construction N
Schools
School District Baltimore City Public Schools
Others
Senior Community No
Tax ID 0312013714 008
Ownership Fee Simple
SqFt Source Assessor
Special Listing Condition Standard
Read Less

Bought with Rosio A Clark • Long & Foster Real Estate, Inc.
GET MORE INFORMATION





