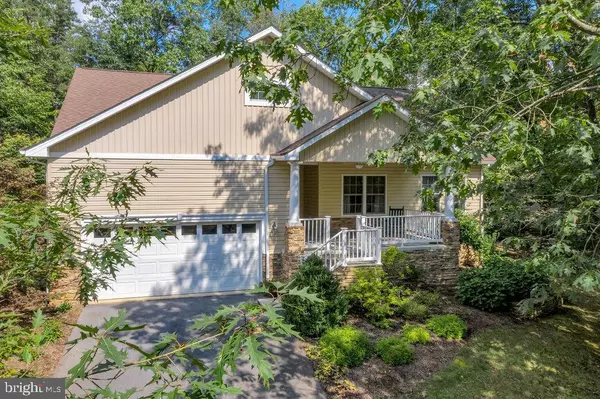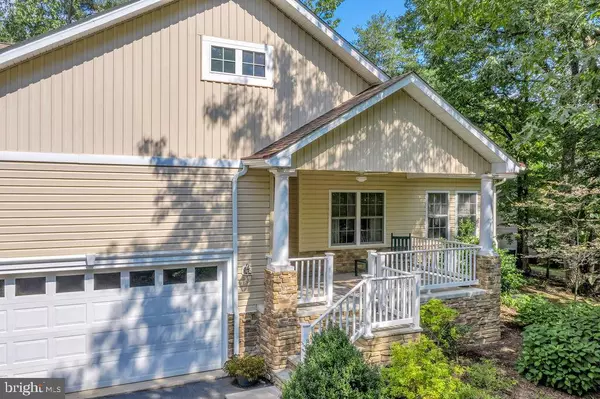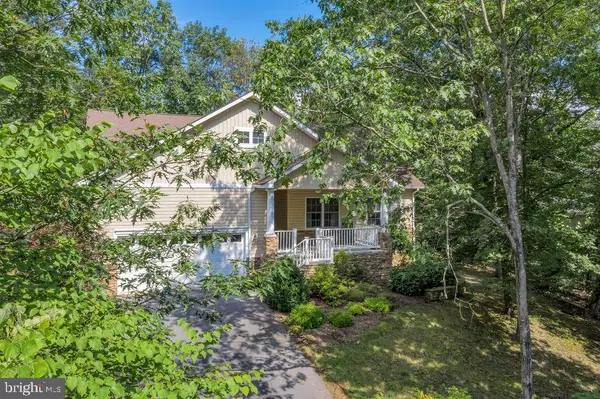For more information regarding the value of a property, please contact us for a free consultation.
107 SUNSET CIR Cross Junction, VA 22625
Want to know what your home might be worth? Contact us for a FREE valuation!

Our team is ready to help you sell your home for the highest possible price ASAP
Key Details
Sold Price $295,000
Property Type Single Family Home
Sub Type Detached
Listing Status Sold
Purchase Type For Sale
Square Footage 1,764 sqft
Price per Sqft $167
Subdivision Lake Holiday Estates
MLS Listing ID VAFV159470
Sold Date 11/30/20
Style Ranch/Rambler
Bedrooms 3
Full Baths 2
HOA Fees $142/mo
HOA Y/N Y
Abv Grd Liv Area 1,764
Originating Board BRIGHT
Year Built 2005
Annual Tax Amount $1,546
Tax Year 2019
Lot Size 0.350 Acres
Acres 0.35
Property Description
Looking for that hard to find rancher at the lake? Here it is! This isn't your traditional ranch home with small rooms. Walk into a refreshing ranch that has high ceilings, open spaces, large bedrooms, and wait until you see the HUGE basement ready for finishing! The front porch will wow you when you walk up the front steps past the beautiful landscaping. You'll be able to sit out here and enjoy the rainstorms or watch the wildlife roam through the community. Inside you'll find a kitchen with 36 in cabinets overlooking the family room with gas fireplace and tons of windows for natural light, while still having shade from the wooded lot! The back deck looks over a peaceful yard with enough privacy to enjoy, but without a ton of yard work. The master bedroom with tray ceiling, huge master bath, and don't forget to check out the enormous walk in closet, so large the man of the house might even get a hanger or two! The split floor plan means you have privacy from the other two guest bedrooms that are on the other side of the house. The piece de resistance is the basement with HIGH ceilings, roughed in bath, and SO MUCH SPACE! You can double your living space immediately, and the super wide stairs to get down there are a welcome relief! Come make your home at the lake!
Location
State VA
County Frederick
Zoning R5
Rooms
Basement Full
Main Level Bedrooms 3
Interior
Interior Features Ceiling Fan(s), Entry Level Bedroom, Family Room Off Kitchen, Floor Plan - Open, Kitchen - Island, Primary Bath(s), Soaking Tub, Walk-in Closet(s), Window Treatments
Hot Water Electric
Heating Heat Pump(s)
Cooling Heat Pump(s), Central A/C
Fireplaces Number 1
Fireplaces Type Gas/Propane, Mantel(s)
Equipment Built-In Microwave, Dishwasher, Disposal, Dryer, Refrigerator, Stove, Washer, Water Heater
Fireplace Y
Appliance Built-In Microwave, Dishwasher, Disposal, Dryer, Refrigerator, Stove, Washer, Water Heater
Heat Source Electric
Exterior
Parking Features Garage - Front Entry, Garage Door Opener
Garage Spaces 6.0
Amenities Available Baseball Field, Basketball Courts, Beach, Boat Ramp, Club House, Common Grounds, Exercise Room, Game Room, Gated Community, Jog/Walk Path, Lake, Library, Security, Tennis Courts, Tot Lots/Playground, Volleyball Courts, Water/Lake Privileges
Water Access Y
Accessibility None
Attached Garage 2
Total Parking Spaces 6
Garage Y
Building
Story 2
Sewer Public Sewer
Water Public
Architectural Style Ranch/Rambler
Level or Stories 2
Additional Building Above Grade, Below Grade
New Construction N
Schools
Elementary Schools Gainesboro
Middle Schools Frederick County
High Schools James Wood
School District Frederick County Public Schools
Others
HOA Fee Include Common Area Maintenance,Management,Reserve Funds,Road Maintenance,Security Gate,Snow Removal,Trash
Senior Community No
Tax ID 18A01 1 8 117
Ownership Fee Simple
SqFt Source Estimated
Special Listing Condition Standard
Read Less

Bought with Debra M Wright • MarketPlace REALTY
GET MORE INFORMATION





