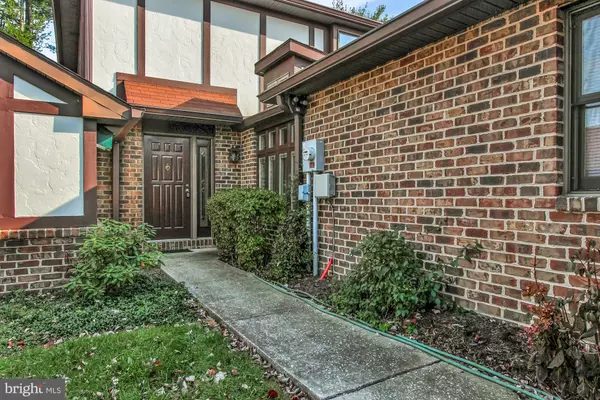For more information regarding the value of a property, please contact us for a free consultation.
4094 GREYSTONE DR Harrisburg, PA 17112
Want to know what your home might be worth? Contact us for a FREE valuation!

Our team is ready to help you sell your home for the highest possible price ASAP
Key Details
Sold Price $230,000
Property Type Townhouse
Sub Type Interior Row/Townhouse
Listing Status Sold
Purchase Type For Sale
Square Footage 2,662 sqft
Price per Sqft $86
Subdivision Stonegate
MLS Listing ID PADA115410
Sold Date 04/24/20
Style Traditional
Bedrooms 2
Full Baths 2
Half Baths 1
HOA Fees $320/mo
HOA Y/N Y
Abv Grd Liv Area 2,662
Originating Board BRIGHT
Year Built 1988
Annual Tax Amount $5,201
Tax Year 2020
Property Description
Do not settle for less- this condo has a FULL WALKOUT BASEMENT! Nestled in Stonegate Community, this pristine townhome offers hardwood floors on the entire first floor except for the tiled kitchen. Professionally painted throughout, enjoy the eat-in kitchen or the formal dining room for everyday meals or simply relax with a cup of coffee in the welcoming sun-room. The 2nd floor has a loft with newer laminate flooring that opens into the Owners Suite and the 2nd bedroom with 2 walk-in closets and a built-in desk area. Need more space? The full basement is ready to be finished! The HOA fee includes roof, driveway, lawn care, and trash. The deck is surrounded by a line of mature trees for a private, nature filled view! Oversized 2 car garage. Quiet living at the base of the Blue Mountains. Enjoy seasonal views simply pulling into your community. VA financing available! This home is a joy to show!
Location
State PA
County Dauphin
Area Lower Paxton Twp (14035)
Zoning RESIDENTIAL
Rooms
Other Rooms Living Room, Dining Room, Primary Bedroom, Bedroom 2, Kitchen, Family Room, Sun/Florida Room, Loft, Primary Bathroom
Basement Interior Access, Outside Entrance, Unfinished, Walkout Level
Interior
Heating Forced Air, Heat Pump(s)
Cooling Central A/C, Heat Pump(s)
Equipment Dishwasher, Oven/Range - Electric, Refrigerator, Microwave
Appliance Dishwasher, Oven/Range - Electric, Refrigerator, Microwave
Heat Source Electric
Laundry Main Floor
Exterior
Exterior Feature Deck(s)
Parking Features Garage Door Opener
Garage Spaces 2.0
Amenities Available None
Water Access N
Accessibility None
Porch Deck(s)
Attached Garage 2
Total Parking Spaces 2
Garage Y
Building
Lot Description Backs to Trees
Story 2
Sewer Public Sewer
Water Public
Architectural Style Traditional
Level or Stories 2
Additional Building Above Grade
New Construction N
Schools
Elementary Schools North Side
Middle Schools Central Dauphin
High Schools Central Dauphin
School District Central Dauphin
Others
HOA Fee Include Lawn Maintenance,Snow Removal,Trash
Senior Community No
Tax ID 35-106-009-000-0000
Ownership Condominium
Acceptable Financing Cash, Conventional, VA
Listing Terms Cash, Conventional, VA
Financing Cash,Conventional,VA
Special Listing Condition Standard
Read Less

Bought with Gaetano Panuccio • Joy Daniels Real Estate Group, Ltd
GET MORE INFORMATION





