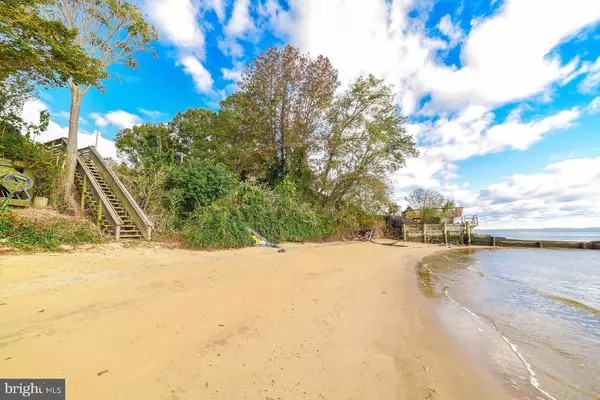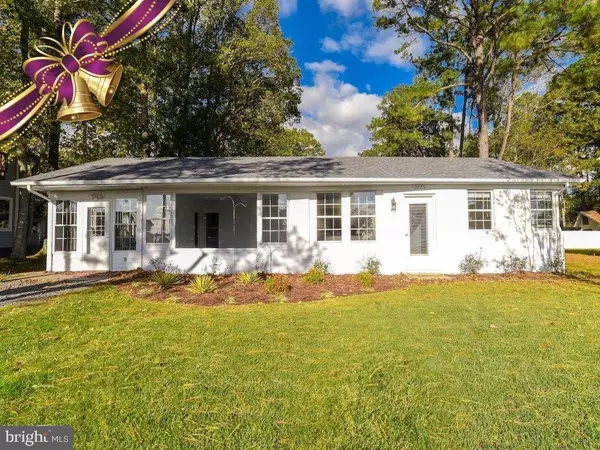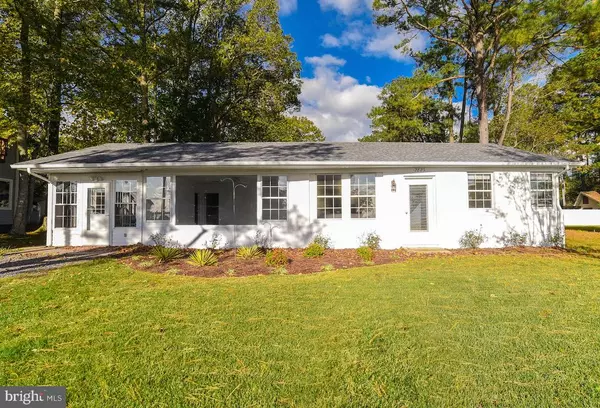For more information regarding the value of a property, please contact us for a free consultation.
12823 BAY DR Lusby, MD 20657
Want to know what your home might be worth? Contact us for a FREE valuation!

Our team is ready to help you sell your home for the highest possible price ASAP
Key Details
Sold Price $315,000
Property Type Single Family Home
Sub Type Detached
Listing Status Sold
Purchase Type For Sale
Square Footage 1,714 sqft
Price per Sqft $183
Subdivision Drum Point
MLS Listing ID MDCA179476
Sold Date 04/16/21
Style Ranch/Rambler
Bedrooms 3
Full Baths 2
HOA Fees $13/ann
HOA Y/N Y
Abv Grd Liv Area 1,714
Originating Board BRIGHT
Year Built 1960
Annual Tax Amount $3,265
Tax Year 2021
Lot Size 10,800 Sqft
Acres 0.25
Property Description
Definitely put this home on your list !!! A wonderful waterfront community and just steps to the beach. This home offers three Bedrooms, two full baths, separate Livingroom, separate Kitchen and dinning , plus a large bonus room. Recent upgrades include, Brand new roof, Brand New gutters New kitchen fully renovated including Granite Countertops , New stove , Microwave, Dishwasher, New Floors through out the entire home, New oil tank (no Lease owned). Fresh landscaping, Fresh gravel in driveway, Fresh paint and much more. Views of the Bay from most windows, Large shed, Big yard front and rear. Great neighborhood with low traffic. Come and see!!
Location
State MD
County Calvert
Zoning R
Rooms
Other Rooms Bonus Room
Main Level Bedrooms 3
Interior
Hot Water Electric
Heating Heat Pump - Oil BackUp
Cooling Central A/C
Heat Source Oil
Exterior
Garage Spaces 3.0
Amenities Available Beach, Boat Ramp, Lake, Water/Lake Privileges
Water Access Y
View Bay
Roof Type Architectural Shingle
Accessibility None
Total Parking Spaces 3
Garage N
Building
Lot Description Front Yard, Rear Yard
Story 1
Sewer Community Septic Tank, Private Septic Tank
Water Well
Architectural Style Ranch/Rambler
Level or Stories 1
Additional Building Above Grade, Below Grade
Structure Type Dry Wall
New Construction N
Schools
Elementary Schools Dowell
Middle Schools Mill Creek
High Schools Patuxent
School District Calvert County Public Schools
Others
HOA Fee Include Common Area Maintenance,Management,Pier/Dock Maintenance,Road Maintenance
Senior Community No
Tax ID 0501072056
Ownership Fee Simple
SqFt Source Assessor
Acceptable Financing Conventional, Cash, FHA, USDA, VA
Listing Terms Conventional, Cash, FHA, USDA, VA
Financing Conventional,Cash,FHA,USDA,VA
Special Listing Condition Standard
Read Less

Bought with Katherine D Herzig • EXP Realty, LLC
GET MORE INFORMATION





