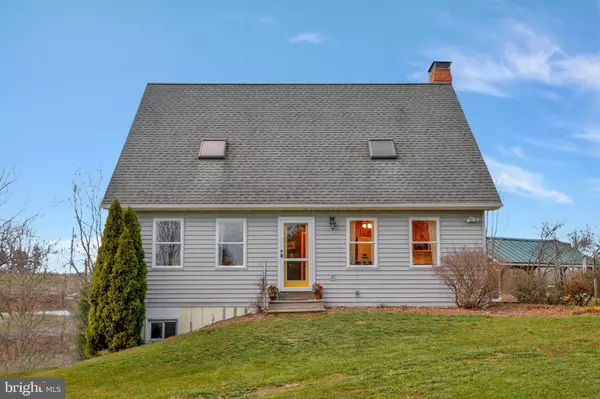For more information regarding the value of a property, please contact us for a free consultation.
12840 BINKLEY RD Greencastle, PA 17225
Want to know what your home might be worth? Contact us for a FREE valuation!

Our team is ready to help you sell your home for the highest possible price ASAP
Key Details
Sold Price $380,000
Property Type Single Family Home
Sub Type Detached
Listing Status Sold
Purchase Type For Sale
Square Footage 2,570 sqft
Price per Sqft $147
Subdivision None Available
MLS Listing ID PAFL176812
Sold Date 01/15/21
Style Cape Cod
Bedrooms 3
Full Baths 3
Half Baths 1
HOA Y/N N
Abv Grd Liv Area 1,800
Originating Board BRIGHT
Year Built 2003
Annual Tax Amount $3,384
Tax Year 2020
Lot Size 8.250 Acres
Acres 8.25
Property Description
Welcome to your own patch of Heaven! Looking for more open space? Tired of restrictions? Need room to grow? Come home to 12840 Binkley Road, your custom built, Cape Cod on 8+ unrestricted acres in the country! Featuring 3 oversized bedrooms, 3.5 baths, an open floor plan, gleaming hardwood floors, an eat-in kitchen (with hardwood cabinets, new granite countertops and tile backsplash) that opens to the living room! The master suite and laundry is on the main level for maximum convenience! The upper level features a library/office nook (totally unique and one of a kind!), two generous sized bedrooms and a full bath! The fully finished, walkout basement with a large family room is tastefully designed with oak pallet walls and new carpet, a kitchenette (Wow!) and full bath- this is "THE PLACE" for entertaining! Enjoy the outdoors in your private pavilion (complete with a Timberline woodstove for those chilly evenings)! There is an outdoor firewood storage (6 cord of wood conveys!), a shed for your outdoor tools and toys, an outdoor shower and so much more! The cost of living is low here due to the new solar array- owned and installed in Dec. 2019 ($60,000), and wood heat! Live here, work here, play here! A great place to call home! Schedule your private tour today!
Location
State PA
County Franklin
Area Montgomery Twp (14517)
Zoning R
Rooms
Basement Daylight, Full, Fully Finished, Walkout Level, Windows
Main Level Bedrooms 1
Interior
Interior Features Breakfast Area, Combination Dining/Living, Dining Area, Entry Level Bedroom, Floor Plan - Open, Recessed Lighting, Upgraded Countertops, Wood Floors, Wood Stove, Kitchenette
Hot Water Electric
Heating Forced Air, Other
Cooling Other
Flooring Hardwood, Ceramic Tile, Carpet
Furnishings No
Heat Source Oil, Wood
Laundry Main Floor
Exterior
Garage Spaces 10.0
Utilities Available Under Ground
Water Access N
View Garden/Lawn
Roof Type Architectural Shingle
Accessibility Other
Total Parking Spaces 10
Garage N
Building
Lot Description Cleared, Landscaping, Private, Rural, Unrestricted
Story 3
Sewer Septic Exists
Water Well
Architectural Style Cape Cod
Level or Stories 3
Additional Building Above Grade, Below Grade
Structure Type Dry Wall,Wood Walls
New Construction N
Schools
School District Tuscarora
Others
Pets Allowed Y
Senior Community No
Tax ID 17-J24-111A
Ownership Fee Simple
SqFt Source Estimated
Special Listing Condition Standard
Pets Allowed No Pet Restrictions
Read Less

Bought with Steven W Huffman • Long & Foster Real Estate, Inc.
GET MORE INFORMATION





