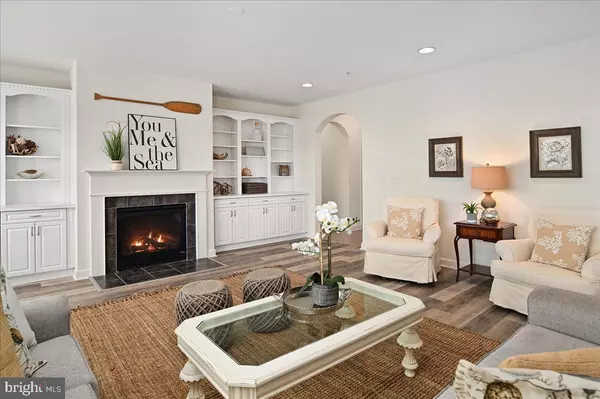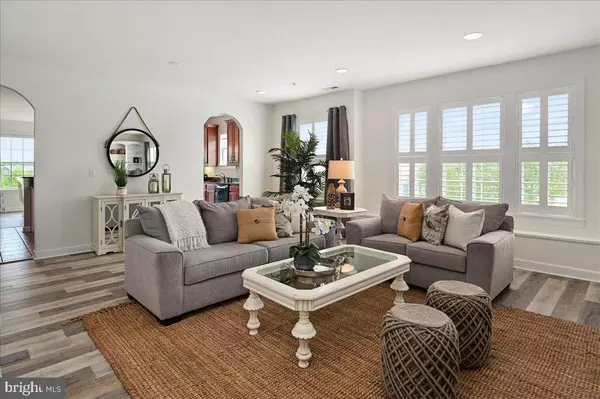For more information regarding the value of a property, please contact us for a free consultation.
38415 BOXWOOD TER #204 Selbyville, DE 19975
Want to know what your home might be worth? Contact us for a FREE valuation!

Our team is ready to help you sell your home for the highest possible price ASAP
Key Details
Sold Price $549,000
Property Type Condo
Sub Type Condo/Co-op
Listing Status Sold
Purchase Type For Sale
Square Footage 2,565 sqft
Price per Sqft $214
Subdivision Bayside
MLS Listing ID DESU183356
Sold Date 07/22/21
Style Unit/Flat
Bedrooms 3
Full Baths 3
Condo Fees $1,326/qua
HOA Fees $177/qua
HOA Y/N Y
Abv Grd Liv Area 2,565
Originating Board BRIGHT
Year Built 2006
Annual Tax Amount $1,550
Tax Year 2020
Lot Dimensions 0.00 x 0.00
Property Description
Welcome to Bayside, an award-winning, vibrant community at the heart of America's quintessential beach town. This luxury end-unit condo represents the pinnacle of beach living at its best. Ideally situated in a quiet resort, overlooking the Jack Nicklaus golf course and steps away from tennis, swimming, golf, basketball, and an award winning health & aquatic center. This beautiful light-filled condo features 3 bedrooms, 3 full baths, a large great room with a fireplace, gourmet kitchen and over 2500+ square feet of coastal living. If you're looking for easy one level living with a semi-private elevator, then you'll definitely want to tour this beautiful condo. Also features new flooring, carpet, built in shelves with a wine drawer, recessed lighting, and a screened porch.. Additionally, you'll have 2 private garage spaces (with your own garage door and garage door opener) and extra storage . Also, take time to enjoy the 38 degrees bar and restaurant overlooking the Assawoman Bay, kayaking, paddleboarding, fishing, nature trails, and a beach shuttle to Fenwick Island State Park during the summer. Only 4 miles to the beach, if you decide to leave this fun-filled community.
Location
State DE
County Sussex
Area Baltimore Hundred (31001)
Zoning MR
Rooms
Main Level Bedrooms 3
Interior
Interior Features Combination Kitchen/Dining, Kitchen - Eat-In, Kitchen - Table Space, Primary Bath(s), Sprinkler System, Formal/Separate Dining Room, Pantry, Wood Floors, Elevator, Entry Level Bedroom, Floor Plan - Open, Kitchen - Gourmet, Walk-in Closet(s), Wine Storage, Built-Ins, Carpet
Hot Water Electric
Heating Forced Air
Cooling Central A/C
Flooring Carpet, Hardwood, Ceramic Tile
Fireplaces Number 1
Fireplaces Type Gas/Propane
Equipment Built-In Microwave, Dishwasher, Dryer, Disposal, Icemaker, Refrigerator, Washer, Water Heater, Cooktop, Oven - Self Cleaning
Furnishings No
Fireplace Y
Window Features Double Pane
Appliance Built-In Microwave, Dishwasher, Dryer, Disposal, Icemaker, Refrigerator, Washer, Water Heater, Cooktop, Oven - Self Cleaning
Heat Source Natural Gas
Laundry Dryer In Unit, Washer In Unit
Exterior
Exterior Feature Balcony, Screened
Parking Features Garage - Side Entry, Garage Door Opener, Basement Garage, Additional Storage Area, Covered Parking
Garage Spaces 2.0
Parking On Site 2
Utilities Available Cable TV Available, Phone Available, Propane, Electric Available
Amenities Available Basketball Courts, Bar/Lounge, Beach Club, Bike Trail, Club House, Common Grounds, Dining Rooms, Elevator, Fitness Center, Game Room, Golf Club, Golf Course, Golf Course Membership Available, Hot tub, Jog/Walk Path, Meeting Room, Party Room, Picnic Area, Pool - Indoor, Pool - Outdoor, Pool Mem Avail, Putting Green, Reserved/Assigned Parking, Sauna, Security, Swimming Pool, Tennis Courts
Water Access N
View Pond, Golf Course, Garden/Lawn, Trees/Woods
Roof Type Wood
Accessibility Elevator, Level Entry - Main, No Stairs
Porch Balcony, Screened
Road Frontage Public
Attached Garage 2
Total Parking Spaces 2
Garage Y
Building
Story 4
Unit Features Garden 1 - 4 Floors
Sewer Public Sewer
Water Public
Architectural Style Unit/Flat
Level or Stories 4
Additional Building Above Grade, Below Grade
Structure Type Masonry
New Construction N
Schools
Elementary Schools Phillip C. Showell
High Schools Indian River
School District Indian River
Others
Pets Allowed Y
HOA Fee Include Common Area Maintenance,Ext Bldg Maint,Lawn Care Rear,Lawn Maintenance,Reserve Funds,Snow Removal,Road Maintenance,Trash
Senior Community No
Tax ID 533-19.00-892.00-204B
Ownership Condominium
Security Features Fire Detection System,Carbon Monoxide Detector(s),Smoke Detector,Sprinkler System - Indoor
Acceptable Financing Cash, Conventional, FHA, VA
Horse Property N
Listing Terms Cash, Conventional, FHA, VA
Financing Cash,Conventional,FHA,VA
Special Listing Condition Standard
Pets Allowed Dogs OK, Cats OK
Read Less

Bought with Betsy Perry • Keller Williams Realty
GET MORE INFORMATION





