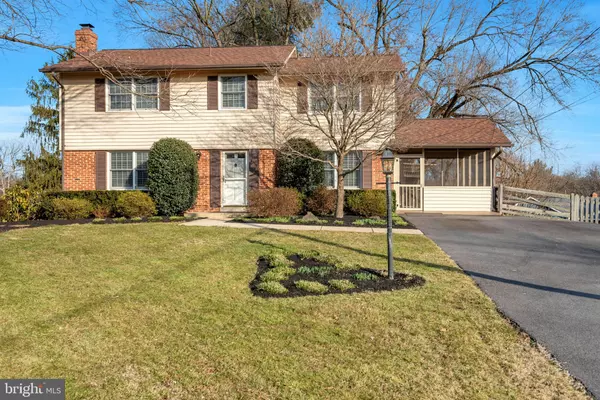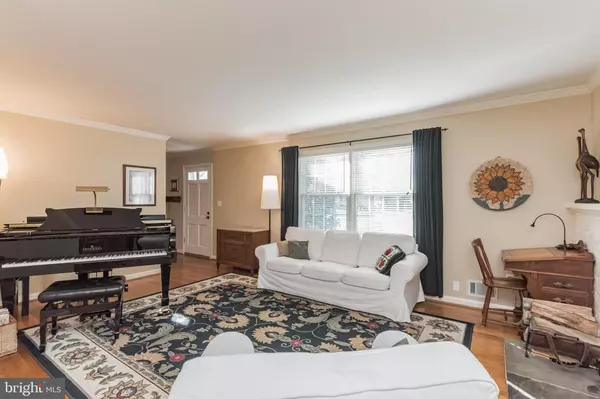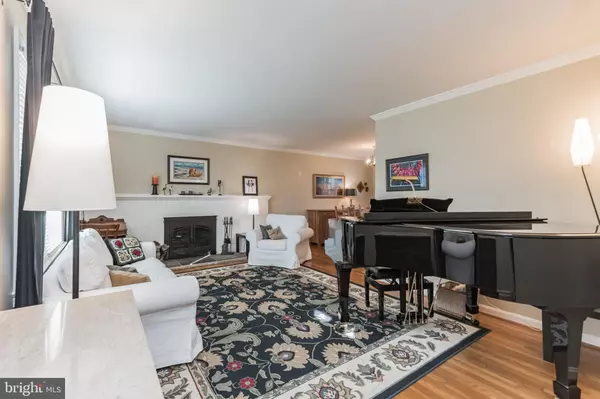For more information regarding the value of a property, please contact us for a free consultation.
17401 MILLBORO TER Derwood, MD 20855
Want to know what your home might be worth? Contact us for a FREE valuation!

Our team is ready to help you sell your home for the highest possible price ASAP
Key Details
Sold Price $572,000
Property Type Single Family Home
Sub Type Detached
Listing Status Sold
Purchase Type For Sale
Square Footage 2,278 sqft
Price per Sqft $251
Subdivision Mill Creek Towne
MLS Listing ID MDMC747442
Sold Date 04/20/21
Style Traditional
Bedrooms 4
Full Baths 2
Half Baths 1
HOA Y/N N
Abv Grd Liv Area 1,828
Originating Board BRIGHT
Year Built 1965
Annual Tax Amount $4,564
Tax Year 2020
Lot Size 0.376 Acres
Acres 0.38
Property Description
Enjoy peaceful living in this beautiful Colonial-style home, on a quiet cul-de-sac sitting on more than a third-acre of land. With two stories and a walkout basement, you'll have plenty of space in this 4-bed, 2.5-bath home, and ample parking with the long paved driveway. Beautifully landscaped front and back lawns, you'll instantly feel at ease as you walk into the light and bright space. Enter into the living room, with standout brick accent wall and mantel with a wood-burning fireplace. Hardwood floors and crown molding found throughout, and into the dining room, with 5-light chandelier. The eat-in kitchen features wainscoting, tile flooring, deep sink with window view, and all-white appliances. The first floor is complete with convenient half-bath, and den with track lighting and built-in cabinets with bookshelves- the perfect place for a home office! Enjoy the cool breeze from your very own screened-in porch or the sun deck! The second level includes all four bedrooms and a beautifully updated hall bath, while the main bedroom features a contemporary en-suite bath. Plush carpeting adds to the comfort of the upstairs. The walkout basement features lots of natural light and over 400 sf of finished space- great for a rec room or additional living area. Sliding glass door leads to the concrete patio and vast, fully fenced- in backyard- just the right place to host a summertime BBQ! Harvest your own fresh salads from the backyard garden plot with full sun. Conveniently located near multiple shopping and dining destinations, and 5 minutes away from Shady Grove Metro- this home is not one to miss!
Location
State MD
County Montgomery
Zoning R200
Rooms
Basement Full, Fully Finished, Heated, Interior Access, Outside Entrance, Rear Entrance, Walkout Level, Windows
Interior
Interior Features Carpet, Ceiling Fan(s), Crown Moldings, Dining Area, Family Room Off Kitchen, Floor Plan - Traditional, Kitchen - Table Space, Primary Bath(s), Stall Shower, Tub Shower, Wood Floors
Hot Water Natural Gas
Heating Forced Air
Cooling Central A/C
Fireplaces Number 1
Fireplaces Type Brick, Fireplace - Glass Doors, Mantel(s)
Equipment Dishwasher, Oven/Range - Electric, Refrigerator
Fireplace Y
Appliance Dishwasher, Oven/Range - Electric, Refrigerator
Heat Source Natural Gas
Exterior
Exterior Feature Deck(s), Porch(es), Screened
Water Access N
View Garden/Lawn
Accessibility None
Porch Deck(s), Porch(es), Screened
Garage N
Building
Lot Description Backs to Trees, Front Yard, Rear Yard
Story 3
Sewer Public Sewer
Water Public
Architectural Style Traditional
Level or Stories 3
Additional Building Above Grade, Below Grade
New Construction N
Schools
School District Montgomery County Public Schools
Others
Senior Community No
Tax ID 160900787688
Ownership Fee Simple
SqFt Source Assessor
Special Listing Condition Standard
Read Less

Bought with Abteen Teymourtash • RE/MAX Town Center
GET MORE INFORMATION





