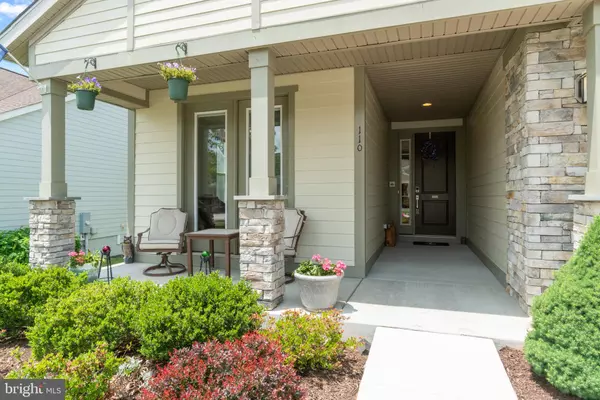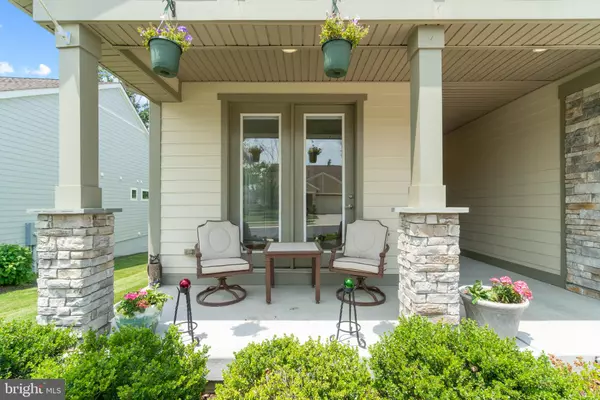For more information regarding the value of a property, please contact us for a free consultation.
110 GADWELL LN Lake Frederick, VA 22630
Want to know what your home might be worth? Contact us for a FREE valuation!

Our team is ready to help you sell your home for the highest possible price ASAP
Key Details
Sold Price $650,000
Property Type Single Family Home
Sub Type Detached
Listing Status Sold
Purchase Type For Sale
Square Footage 3,952 sqft
Price per Sqft $164
Subdivision Lake Frederick
MLS Listing ID VAFV2006892
Sold Date 09/09/22
Style Colonial
Bedrooms 3
Full Baths 3
HOA Fees $350/mo
HOA Y/N Y
Abv Grd Liv Area 2,068
Originating Board BRIGHT
Year Built 2016
Annual Tax Amount $3,315
Tax Year 2022
Lot Size 7,405 Sqft
Acres 0.17
Property Description
Beautiful home in Trilogy at Lake Frederick loaded with upgrades on premium lot backing to trees*Gourmet kitchen features huge center island with granite, cherry cabinetry and stainless appliances and opens to the great room*Separate dining room with extensive moulding leads to wonderful screened in porch with gas fireplace that is perfect for enjoying your private backyard with irrigation system*Incredible master suite with true luxury master bath and large walkin closet*Main level also features a 2nd bedroom, 2nd full bath and separate den*Fully finished walkout lower level offers huge recreation room with wet bar, large 3rd bedroom, 3rd full bathroom, library/den and ample storage* Trilogy at Lake Frederick is a vibrant 55+ gated community surrounded by natural beauty. Enjoy fishing in the lake, walking the trails or dinner in the award winning restaurant at the Shenandoah Lodge & Athletic Club which is the community centerpiece offering world class amenities all within a 90 minute drive to Washington D.C.
Location
State VA
County Frederick
Zoning R5
Rooms
Other Rooms Dining Room, Primary Bedroom, Bedroom 2, Bedroom 3, Kitchen, Family Room, Den, Library, Recreation Room, Bathroom 2, Bathroom 3, Primary Bathroom
Basement Fully Finished, Walkout Level
Main Level Bedrooms 2
Interior
Interior Features Carpet, Ceiling Fan(s), Chair Railings, Entry Level Bedroom, Family Room Off Kitchen, Floor Plan - Traditional, Formal/Separate Dining Room, Kitchen - Galley, Kitchen - Gourmet, Primary Bath(s), Recessed Lighting, Upgraded Countertops, Walk-in Closet(s), Wood Floors, Water Treat System
Hot Water Natural Gas
Heating Forced Air
Cooling Central A/C, Ceiling Fan(s)
Fireplaces Number 1
Fireplaces Type Gas/Propane
Equipment Built-In Microwave, Cooktop, Dishwasher, Disposal, Dryer, Exhaust Fan, Icemaker, Oven - Wall, Oven - Double, Refrigerator, Stainless Steel Appliances, Washer
Fireplace Y
Appliance Built-In Microwave, Cooktop, Dishwasher, Disposal, Dryer, Exhaust Fan, Icemaker, Oven - Wall, Oven - Double, Refrigerator, Stainless Steel Appliances, Washer
Heat Source Natural Gas
Laundry Main Floor
Exterior
Parking Features Garage - Front Entry, Garage Door Opener
Garage Spaces 2.0
Amenities Available Art Studio, Club House, Common Grounds, Community Center, Dog Park, Gated Community, Jog/Walk Path, Pool - Outdoor, Pool - Indoor, Retirement Community, Water/Lake Privileges
Water Access N
View Trees/Woods
Accessibility Other
Attached Garage 2
Total Parking Spaces 2
Garage Y
Building
Lot Description Backs to Trees, Landscaping
Story 2
Foundation Concrete Perimeter
Sewer Public Sewer
Water Public
Architectural Style Colonial
Level or Stories 2
Additional Building Above Grade, Below Grade
Structure Type 9'+ Ceilings
New Construction N
Schools
Elementary Schools Armel
Middle Schools Robert E. Aylor
High Schools Sherando
School District Frederick County Public Schools
Others
HOA Fee Include Common Area Maintenance,Pool(s),Recreation Facility,Security Gate,Snow Removal,Trash
Senior Community Yes
Age Restriction 55
Tax ID 87B 4 1 70
Ownership Fee Simple
SqFt Source Assessor
Special Listing Condition Standard
Read Less

Bought with Mary F Cox • Berkshire Hathaway HomeServices PenFed Realty
GET MORE INFORMATION





