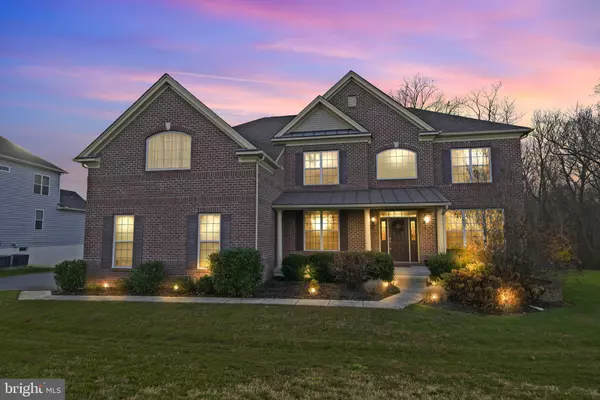For more information regarding the value of a property, please contact us for a free consultation.
1437 OLMSTED DR Bear, DE 19701
Want to know what your home might be worth? Contact us for a FREE valuation!

Our team is ready to help you sell your home for the highest possible price ASAP
Key Details
Sold Price $642,000
Property Type Single Family Home
Sub Type Detached
Listing Status Sold
Purchase Type For Sale
Square Footage 4,075 sqft
Price per Sqft $157
Subdivision Red Lion Chase
MLS Listing ID DENC517262
Sold Date 04/09/21
Style Colonial
Bedrooms 4
Full Baths 3
Half Baths 1
HOA Fees $116/mo
HOA Y/N Y
Abv Grd Liv Area 4,075
Originating Board BRIGHT
Year Built 2013
Annual Tax Amount $5,206
Tax Year 2020
Lot Size 0.360 Acres
Acres 0.36
Lot Dimensions 0.00 x 0.00
Property Description
Welcome Home to 1437 Olmsted Drive in the highly desirable community of Red Lion Chase. This brick front center hall colonial has great curb appeal with a large front porch perfect for your morning coffee. As you enter the grand foyer you will be greeted with a stunning hardwood staircase with a large dining room to the left and a living room to the right. The main level has gleaming hardwood floors throughout. The bright and airy 2 story family room has an abundance of natural sunlight. The gourmet kitchen features granite countertops, stainless steel appliances, an oversized island with seating for 6, and 2 pantries. The sliders lead to a huge deck overlooking the serene and peaceful wooded backyard. A great office space completes this floor. Upstairs you will find 4 bedrooms and 3 full bathrooms. The owner's suite is sure to please with space galore! The large sitting room is a perfect place to relax, 3 walk-in closets, and a huge en-suite bathroom. Two of the additional bedrooms share a Jack and Jill bathroom and the Princess suite would make a great guest room. Side entry 3-Car garage will give you plenty of room to park . You will enjoy all the community amenities-Swimming Pool, tennis courts and clubhouse. Add this one to your buyers tour today!!
Location
State DE
County New Castle
Area New Castle/Red Lion/Del.City (30904)
Zoning S
Rooms
Other Rooms Living Room, Dining Room, Primary Bedroom, Bedroom 2, Bedroom 3, Bedroom 4, Kitchen, Family Room, Office, Primary Bathroom
Basement Full
Interior
Interior Features Wood Floors, Kitchen - Gourmet, Pantry, Kitchen - Island, Primary Bath(s), Walk-in Closet(s), Recessed Lighting, Carpet, Stall Shower, Soaking Tub, Breakfast Area, Ceiling Fan(s), Formal/Separate Dining Room
Hot Water Other
Heating Forced Air
Cooling Central A/C
Flooring Hardwood
Fireplaces Number 1
Fireplaces Type Gas/Propane
Equipment Stainless Steel Appliances, Cooktop, Oven - Wall, Dishwasher, Oven - Double, Microwave, Water Heater
Fireplace Y
Appliance Stainless Steel Appliances, Cooktop, Oven - Wall, Dishwasher, Oven - Double, Microwave, Water Heater
Heat Source Natural Gas
Laundry Main Floor
Exterior
Exterior Feature Porch(es), Deck(s)
Parking Features Garage - Side Entry
Garage Spaces 3.0
Amenities Available Swimming Pool, Tennis Courts, Club House
Water Access N
Roof Type Pitched,Shingle
Accessibility None
Porch Porch(es), Deck(s)
Attached Garage 3
Total Parking Spaces 3
Garage Y
Building
Lot Description Front Yard, Rear Yard, SideYard(s), Trees/Wooded
Story 2
Sewer Public Sewer
Water Public
Architectural Style Colonial
Level or Stories 2
Additional Building Above Grade, Below Grade
Structure Type Vaulted Ceilings
New Construction N
Schools
School District Colonial
Others
HOA Fee Include Common Area Maintenance
Senior Community No
Tax ID 12-026.00-130
Ownership Fee Simple
SqFt Source Assessor
Security Features Smoke Detector
Special Listing Condition Standard
Read Less

Bought with Gary Williams • BHHS Fox & Roach-Christiana
GET MORE INFORMATION





