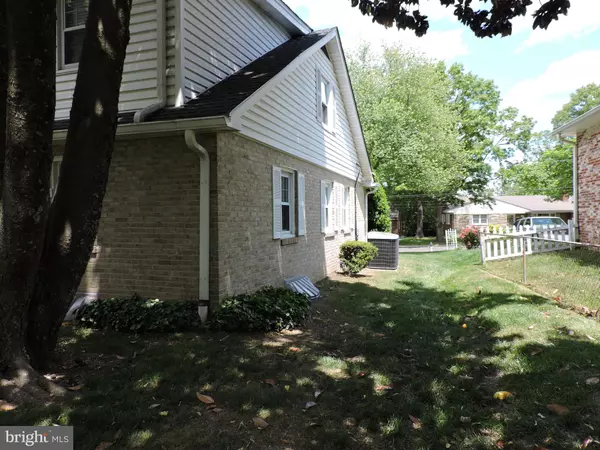For more information regarding the value of a property, please contact us for a free consultation.
7209 KEMPTON RD Lanham, MD 20706
Want to know what your home might be worth? Contact us for a FREE valuation!

Our team is ready to help you sell your home for the highest possible price ASAP
Key Details
Sold Price $450,000
Property Type Single Family Home
Sub Type Detached
Listing Status Sold
Purchase Type For Sale
Square Footage 2,127 sqft
Price per Sqft $211
Subdivision Martins Woods
MLS Listing ID MDPG607622
Sold Date 06/30/21
Style Cape Cod
Bedrooms 4
Full Baths 4
HOA Y/N N
Abv Grd Liv Area 2,127
Originating Board BRIGHT
Year Built 1963
Annual Tax Amount $6,787
Tax Year 2021
Lot Size 0.350 Acres
Acres 0.35
Property Description
Beautiful large 4/5 bedroom and 4 full bath cape code . All stone and brick construction. Beautiful hardwood floors in living room and dining room. Master bedroom on the first floor. Two extremely large bedrooms upstairs and a full bath. Custom brick patio that is partially covered and a brick fireplace/grill. Large full finished basement with a bar and a pool table. Large eat-in Kitchen with a newer stainless steel refrigerator. Lot of storage in upstairs attic. This home has been expertly cared for by the 2nd owner. 1 year Cinch/HMS home warranty to buyers at settlement.
Location
State MD
County Prince Georges
Zoning RR
Rooms
Basement Other, Rear Entrance, Fully Finished
Main Level Bedrooms 2
Interior
Interior Features Attic, Bar, Built-Ins
Hot Water Electric
Heating Forced Air, Baseboard - Hot Water
Cooling Central A/C
Flooring Hardwood, Carpet
Fireplaces Number 1
Fireplaces Type Fireplace - Glass Doors, Metal
Equipment Dishwasher, Disposal, Dryer, Oven/Range - Gas, Refrigerator, Stainless Steel Appliances, Washer
Fireplace Y
Window Features Energy Efficient,Double Pane
Appliance Dishwasher, Disposal, Dryer, Oven/Range - Gas, Refrigerator, Stainless Steel Appliances, Washer
Heat Source Natural Gas
Laundry Lower Floor
Exterior
Exterior Feature Patio(s), Brick
Parking Features Garage Door Opener, Garage - Front Entry
Garage Spaces 2.0
Utilities Available Natural Gas Available
Water Access N
Roof Type Shingle
Accessibility Other
Porch Patio(s), Brick
Attached Garage 2
Total Parking Spaces 2
Garage Y
Building
Lot Description Cleared
Story 1.5
Foundation Block
Sewer Public Sewer
Water Public
Architectural Style Cape Cod
Level or Stories 1.5
Additional Building Above Grade, Below Grade
New Construction N
Schools
Middle Schools Charles Carroll
High Schools Parksdale
School District Prince George'S County Public Schools
Others
Senior Community No
Tax ID 17202274694
Ownership Fee Simple
SqFt Source Assessor
Security Features Electric Alarm
Horse Property N
Special Listing Condition Standard
Read Less

Bought with Xiomara J Crespo • Fairfax Realty Premier
GET MORE INFORMATION





