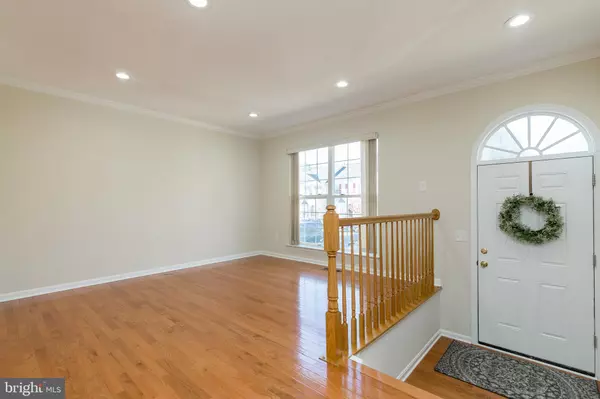For more information regarding the value of a property, please contact us for a free consultation.
7434 DIGBY GRN Alexandria, VA 22315
Want to know what your home might be worth? Contact us for a FREE valuation!

Our team is ready to help you sell your home for the highest possible price ASAP
Key Details
Sold Price $560,000
Property Type Townhouse
Sub Type Interior Row/Townhouse
Listing Status Sold
Purchase Type For Sale
Square Footage 1,896 sqft
Price per Sqft $295
Subdivision Kingstowne
MLS Listing ID VAFX1169094
Sold Date 12/30/20
Style Colonial
Bedrooms 3
Full Baths 3
Half Baths 1
HOA Fees $104/mo
HOA Y/N Y
Abv Grd Liv Area 1,360
Originating Board BRIGHT
Year Built 1994
Annual Tax Amount $5,405
Tax Year 2020
Lot Size 1,600 Sqft
Acres 0.04
Property Description
CHECK OUT THE 3D VIRTUAL TOUR LINK! Unwrap this special gift today and enjoy homeownership by end of 2020! Spot-on Alexandria location in popular Kingstowne, easy distances to Springfield METRO/VRE, Fort Belvoir, Old Town Alexandria and Washington DC. This vibrant community boasts dynamic retail centers plus quality recreational amenities. Community Centers with fitness, pools, sport courts, playgrounds and miles of trails and walking paths. Beautifully RENOVATED Home delivers plenty of living space infused with all the modern finishes buyers seek today! Topped with new roof, the bright open Interior is aesthetically pleasing and inviting. Kitchen and Breakfast area remodeled in everything NEW: tile plank floors, 42inch cabinetry, granite countertops, stainless appliance package (coming!) and recessed lighting and hardware. All new Full Baths from flooring to fixtures! Great Outdoor Living from the full width Sun Deck with stairs down to freshly sodded Yard with Patio, all hugged by privacy-height gated fence. Primary Bedroom, with vaulted ceiling and two reach-in closets, enjoys a new Bath with step-in shower. Walk-Out Lower Level expands the Fun for great recreation, hobbies and play. Bonus Den, with new shower Bath access is perfect for home Office or Guest Room. Polished main level and upper staircase hardwoods, new carpet on upper and lower levels, new recessed ceiling lights and so much more!
Location
State VA
County Fairfax
Zoning 304
Rooms
Other Rooms Living Room, Dining Room, Primary Bedroom, Bedroom 2, Bedroom 3, Kitchen, Den, Breakfast Room, Recreation Room
Basement Fully Finished, Sump Pump, Walkout Level
Interior
Interior Features Breakfast Area, Floor Plan - Open, Formal/Separate Dining Room, Pantry, Recessed Lighting, Stall Shower, Tub Shower, Upgraded Countertops, Wood Floors
Hot Water Natural Gas
Heating Central, Forced Air
Cooling Central A/C
Flooring Hardwood, Carpet, Ceramic Tile
Fireplaces Number 1
Fireplaces Type Wood
Equipment Built-In Microwave, Dishwasher, Disposal, Exhaust Fan, Icemaker, Oven/Range - Electric, Refrigerator, Stainless Steel Appliances
Fireplace Y
Appliance Built-In Microwave, Dishwasher, Disposal, Exhaust Fan, Icemaker, Oven/Range - Electric, Refrigerator, Stainless Steel Appliances
Heat Source Natural Gas
Laundry Lower Floor
Exterior
Exterior Feature Deck(s), Patio(s)
Garage Spaces 2.0
Parking On Site 2
Fence Rear
Amenities Available Basketball Courts, Fitness Center, Jog/Walk Path, Lake, Pool - Outdoor, Recreational Center, Reserved/Assigned Parking, Tennis Courts, Tot Lots/Playground
Water Access N
Roof Type Architectural Shingle
Accessibility None
Porch Deck(s), Patio(s)
Total Parking Spaces 2
Garage N
Building
Lot Description Landscaping
Story 3
Sewer Public Sewer
Water Public
Architectural Style Colonial
Level or Stories 3
Additional Building Above Grade, Below Grade
New Construction N
Schools
Elementary Schools Lane
Middle Schools Hayfield Secondary School
High Schools Hayfield
School District Fairfax County Public Schools
Others
HOA Fee Include Management,Trash,Snow Removal
Senior Community No
Tax ID 0913 15 0094
Ownership Fee Simple
SqFt Source Assessor
Special Listing Condition Standard
Read Less

Bought with Michelle Gordon • Compass
GET MORE INFORMATION





