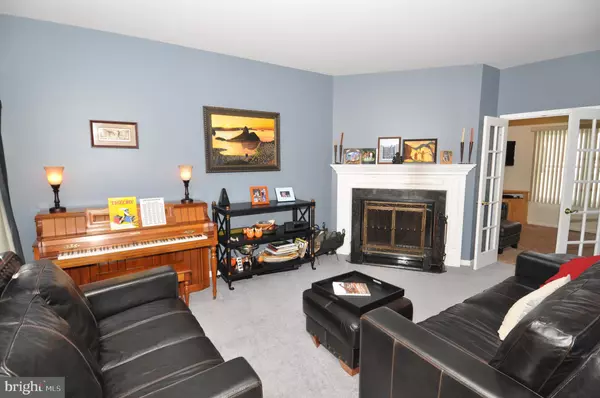For more information regarding the value of a property, please contact us for a free consultation.
10 OLD FORGE DR Pemberton, NJ 08068
Want to know what your home might be worth? Contact us for a FREE valuation!

Our team is ready to help you sell your home for the highest possible price ASAP
Key Details
Sold Price $316,000
Property Type Single Family Home
Sub Type Detached
Listing Status Sold
Purchase Type For Sale
Square Footage 2,686 sqft
Price per Sqft $117
Subdivision New Mills Village
MLS Listing ID NJBL356820
Sold Date 01/30/20
Style Colonial
Bedrooms 4
Full Baths 2
Half Baths 1
HOA Y/N N
Abv Grd Liv Area 2,686
Originating Board BRIGHT
Year Built 2003
Annual Tax Amount $6,240
Tax Year 2019
Lot Size 9,433 Sqft
Acres 0.22
Lot Dimensions 0.00 x 0.00
Property Description
Welcome to this hidden treasure located in the serene New Mills Village community which has one of the lowest property taxes in South Jersey. Drive up to an awesome curb appeal front yard complete with mature oak trees and cozy front porch. The home is approximately 2700 square feet of 3 level living to include a finished full basement. Enter through main entrance to formal wood floored dining room on the right, ceramic tiled foyer and 2nd floor stairwell in the center, and the formal living room complete with custom wood burning fireplace on the left. Through to living room to the french door entrance to the great room open to large eat in kitchen. The kitchen is complete with corian countertops, stainless steel upgraded appliances, custom large stainless steel sink and vent hood. Through the kitchen to the half bath double insulated for noise cancellation, garage entrance, butler service counter and pantry with custom shelving, large oversized laundry complete with utility sink. The two car garage has an additional back large storage area and several upper storage areas. The backyard is completely fenced in with easy to maintain vinyl fencing. There is a new 10 x 10 utility shed. The yard has an underground sprinkler system and custom drainage in the backyard. Back in main hallway large two door coat closet, and stairway to the 2nd level complete with 4 bedrooms, 2 full baths, The owners suite has two walk in closet, ceramic tiled bath with soaking tub and two vanity sink locations, linen closet, unfinished large storage area, and a attic pull down stairs to the fully floor insulated attic storage area. Three more large sized bedrooms and one full bath finish the 2nd level. Down off of the kitchen area is the access to the full finished basement with three large finished rooms, a roughed in ready to finish bathroom, There is a sub floor sealed with drylock and insulated. Two unfinished utility areas which have the new HVAC equipment, water softener system and ECT This home is close to the joint military base, all major shopping, mass transit, New York City, Philadelphia, Atlantic City, and the beautiful Jersey Shore.
Location
State NJ
County Burlington
Area Pemberton Boro (20328)
Zoning RESIDENTIAL
Rooms
Other Rooms Living Room, Dining Room, Primary Bedroom, Sitting Room, Bedroom 2, Bedroom 3, Bedroom 4, Kitchen, Family Room, Basement, Breakfast Room, Laundry
Basement Fully Finished
Interior
Heating Forced Air
Cooling Central A/C
Fireplaces Number 1
Fireplaces Type Marble, Wood
Fireplace Y
Heat Source Natural Gas
Laundry Main Floor
Exterior
Parking Features Garage - Front Entry, Inside Access, Oversized
Garage Spaces 2.0
Water Access N
Accessibility None
Attached Garage 2
Total Parking Spaces 2
Garage Y
Building
Story 2
Sewer Public Sewer
Water Public
Architectural Style Colonial
Level or Stories 2
Additional Building Above Grade, Below Grade
New Construction N
Schools
Middle Schools Helen A Fort
High Schools Pemberton Township
School District Pemberton Township Schools
Others
Senior Community No
Tax ID 28-00303 02-00006
Ownership Fee Simple
SqFt Source Assessor
Special Listing Condition Standard
Read Less

Bought with Ronald E Long • Schneider Real Estate Agency
GET MORE INFORMATION





