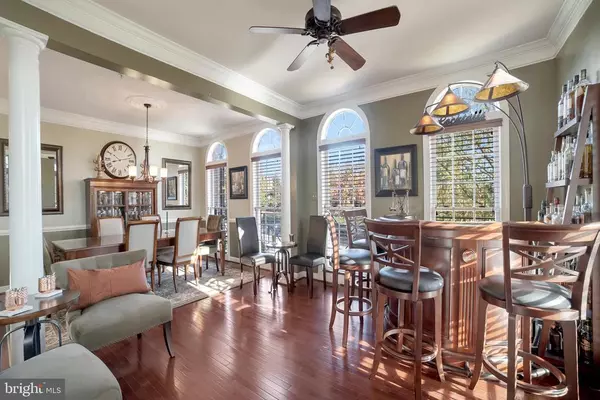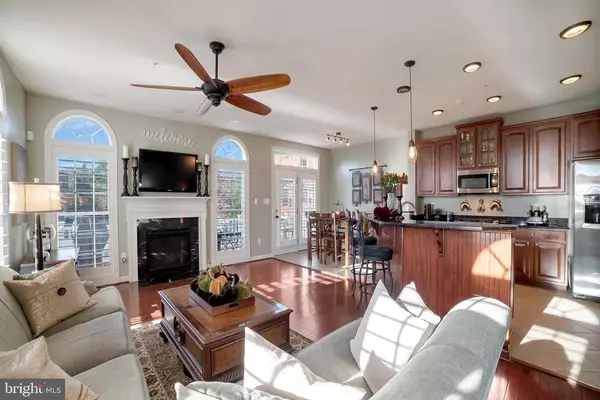For more information regarding the value of a property, please contact us for a free consultation.
66 SHARPSTEAD LN Gaithersburg, MD 20878
Want to know what your home might be worth? Contact us for a FREE valuation!

Our team is ready to help you sell your home for the highest possible price ASAP
Key Details
Sold Price $778,500
Property Type Townhouse
Sub Type End of Row/Townhouse
Listing Status Sold
Purchase Type For Sale
Square Footage 3,240 sqft
Price per Sqft $240
Subdivision Crown Pointe
MLS Listing ID MDMC735984
Sold Date 01/08/21
Style Colonial
Bedrooms 4
Full Baths 3
Half Baths 1
HOA Fees $124/qua
HOA Y/N Y
Abv Grd Liv Area 3,240
Originating Board BRIGHT
Year Built 2008
Annual Tax Amount $8,499
Tax Year 2020
Lot Size 2,680 Sqft
Acres 0.06
Property Description
HOUSE HAS BEEN PROFESSIONALLY CLEANED. PLEASE FOLLOW CDC GUIDELINES. Rarely available 4 Bedroom 3 Full Baths and 1 Half bath End Unit Town Home in Crown Pointe! Au-Pair/In Law Suite with Kitchenette and Full Bath on the Main Entry Level. Modern touches all though out and attention to detail. Incredibly welcoming home with warm gas Fireplace, Built in Surround Sound Speakers, and Great Room featuring Amazing Kitchen layout with island overlooking the Family Room and adjacent to the Dining room and fabulous Bar. The Breakfast Dining area opens to deck which is perfect for entertaining. Custom High End Shutters and Energy Efficient window treatments adorn the Atrium Windows. The water fall Staircase leads you to the upper bedrooms, including the over sized Owner's Suite with tray ceiling , walk in closet, overhead fans, sitting area and on-suite full bath with Two separate sinks, enclosed toilet, and Luxurious walk-in Roman style shower. Spacious Third and Fourth Bedroom each with ample natural lighting from being an end unit. Bedroom level Laundry Room with Energy Efficient Washer and Dryer. NEW: AC SYSTEM, WASHER and DRYER, and DISHWASHER. House has dual heat pumps, Gas Range, Gas Heat and Hot water. Main level has access to 2 Space Garage with storage area. Conveniently located near Downtown Crown and Rio, Harris Teeter, Restaurants on nearly every corner, fabulous entertaining, Dog park in walking distance and Giant Foods also nearby. Near I 270, ICC 370 and short drive to Shady Grove Metro. One Year Home Warranty included.
Location
State MD
County Montgomery
Zoning RPT
Rooms
Other Rooms Living Room, Dining Room, Bedroom 2, Bedroom 3, Bedroom 4, Kitchen, Breakfast Room, 2nd Stry Fam Rm, Great Room, In-Law/auPair/Suite, Laundry, Bathroom 2, Bathroom 3
Main Level Bedrooms 1
Interior
Interior Features 2nd Kitchen, Attic, Bar, Breakfast Area, Carpet, Ceiling Fan(s), Built-Ins, Crown Moldings, Curved Staircase, Dining Area, Entry Level Bedroom, Floor Plan - Open, Formal/Separate Dining Room, Kitchen - Island, Kitchen - Gourmet, Pantry, Recessed Lighting, Sprinkler System, Walk-in Closet(s), Window Treatments, Wood Floors
Hot Water Natural Gas
Heating Heat Pump(s)
Cooling Ceiling Fan(s), Central A/C
Fireplaces Number 1
Fireplaces Type Mantel(s), Gas/Propane, Fireplace - Glass Doors
Equipment Built-In Microwave, Built-In Range, Dishwasher, Disposal, Dryer, Exhaust Fan, Oven - Double, Microwave, Washer, Water Heater
Fireplace Y
Window Features Atrium,Energy Efficient,Insulated
Appliance Built-In Microwave, Built-In Range, Dishwasher, Disposal, Dryer, Exhaust Fan, Oven - Double, Microwave, Washer, Water Heater
Heat Source Natural Gas
Laundry Upper Floor, Washer In Unit, Dryer In Unit
Exterior
Exterior Feature Deck(s)
Parking Features Garage - Side Entry, Oversized, Inside Access
Garage Spaces 4.0
Amenities Available Common Grounds
Water Access N
Accessibility 36\"+ wide Halls, >84\" Garage Door, 32\"+ wide Doors, Level Entry - Main
Porch Deck(s)
Attached Garage 2
Total Parking Spaces 4
Garage Y
Building
Lot Description Corner
Story 3
Sewer Public Sewer
Water Public
Architectural Style Colonial
Level or Stories 3
Additional Building Above Grade, Below Grade
New Construction N
Schools
School District Montgomery County Public Schools
Others
HOA Fee Include Common Area Maintenance,Snow Removal
Senior Community No
Tax ID 160903583421
Ownership Fee Simple
SqFt Source Assessor
Security Features Carbon Monoxide Detector(s),Fire Detection System,Electric Alarm,Main Entrance Lock,Monitored,Motion Detectors
Special Listing Condition Standard
Read Less

Bought with Susan A Ellis • RE/MAX Realty Centre, Inc.
GET MORE INFORMATION





