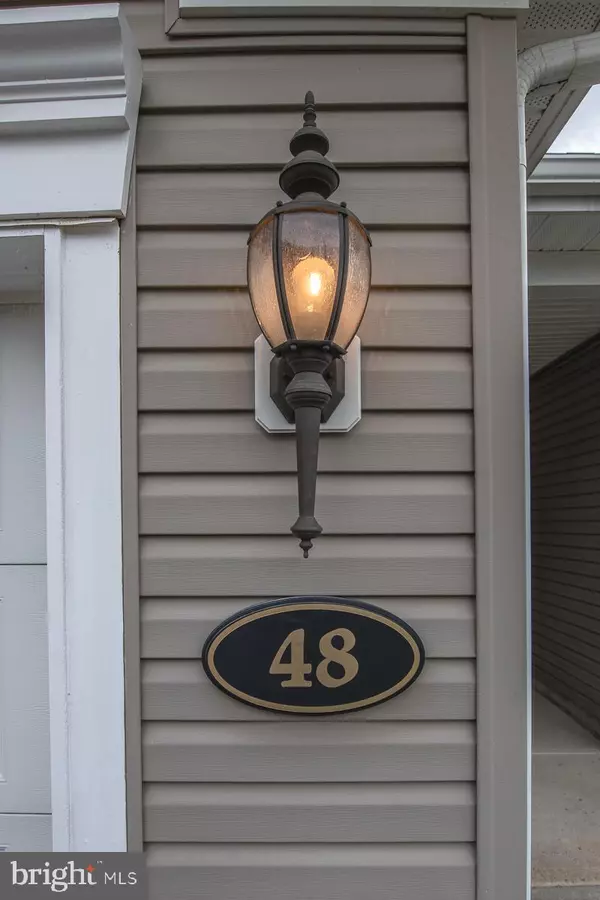For more information regarding the value of a property, please contact us for a free consultation.
48 BRENTWOOD RD Upper Chichester, PA 19061
Want to know what your home might be worth? Contact us for a FREE valuation!

Our team is ready to help you sell your home for the highest possible price ASAP
Key Details
Sold Price $330,000
Property Type Single Family Home
Sub Type Detached
Listing Status Sold
Purchase Type For Sale
Square Footage 1,801 sqft
Price per Sqft $183
Subdivision Creekside Village
MLS Listing ID PADE521738
Sold Date 08/13/20
Style Ranch/Rambler
Bedrooms 2
Full Baths 2
HOA Fees $225/mo
HOA Y/N Y
Abv Grd Liv Area 1,801
Originating Board BRIGHT
Year Built 2004
Annual Tax Amount $7,881
Tax Year 2019
Lot Dimensions 0.00 x 0.00
Property Description
Welcome to 48 Brentwood Rd in Creekside Village, a 55 plus community. This lovely 2 bedroom, 2 bath home with a 2 car garage is easy to love. Enjoy one floor living in this home while also benefiting from all the amenities this community has. This house has a new roof and the added sunroom has a new back door and threshold overlooking the beautiful view . It's a perfect place to delight in watching nature! The lovely foyer has hardwood flooring and leads to the dining room with chandelier and full view of the triple sided fireplace. There is a guest bedroom with a palladian window and its own bath as well as an office. The living room is carpeted and completely comfortable and ready for relaxing. The kitchen has everything needed with an easy layout for cooking, serving and entertaining guests. There's a breakfast nook for casual cups of coffee or snacks and informal dining. This is an immaculate home with easy maintenance. The pretty front garden is already waiting for you. There are walking trails in the community, a pool, 2 tennis courts, bocce and shuffleboard courts and a fitness center. Make your appointment today!
Location
State PA
County Delaware
Area Upper Chichester Twp (10409)
Zoning R-10
Rooms
Main Level Bedrooms 2
Interior
Interior Features Breakfast Area, Butlers Pantry, Carpet, Ceiling Fan(s), Combination Dining/Living, Combination Kitchen/Living, Dining Area, Entry Level Bedroom, Floor Plan - Open, Kitchen - Efficiency, Primary Bath(s), Soaking Tub, Stall Shower, Walk-in Closet(s), Window Treatments
Hot Water Electric
Cooling Central A/C
Flooring Fully Carpeted, Hardwood, Ceramic Tile, Vinyl
Fireplaces Number 1
Fireplaces Type Free Standing
Equipment Dishwasher, Cooktop, Disposal, Dryer, Oven - Single, Refrigerator, Washer, Water Heater
Furnishings No
Fireplace Y
Window Features Bay/Bow,Double Hung,Palladian
Appliance Dishwasher, Cooktop, Disposal, Dryer, Oven - Single, Refrigerator, Washer, Water Heater
Heat Source Natural Gas
Exterior
Parking Features Additional Storage Area, Built In, Garage - Front Entry, Garage Door Opener, Inside Access
Garage Spaces 2.0
Amenities Available Club House, Common Grounds, Exercise Room, Fitness Center, Jog/Walk Path, Pool - Outdoor, Retirement Community, Shuffleboard, Tennis Courts
Water Access N
View Street, Trees/Woods
Roof Type Architectural Shingle
Accessibility No Stairs
Attached Garage 2
Total Parking Spaces 2
Garage Y
Building
Story 1
Sewer Public Sewer
Water Public
Architectural Style Ranch/Rambler
Level or Stories 1
Additional Building Above Grade, Below Grade
New Construction N
Schools
High Schools Chichester Senior
School District Chichester
Others
Pets Allowed Y
HOA Fee Include Common Area Maintenance,Health Club,Lawn Maintenance,Pool(s),Recreation Facility,Snow Removal
Senior Community Yes
Age Restriction 55
Tax ID 09-00-03002-44
Ownership Fee Simple
SqFt Source Assessor
Security Features Security System
Acceptable Financing Cash, Conventional
Horse Property N
Listing Terms Cash, Conventional
Financing Cash,Conventional
Special Listing Condition Standard
Pets Allowed No Pet Restrictions
Read Less

Bought with Stacie Koroly • EXP Realty, LLC
GET MORE INFORMATION





