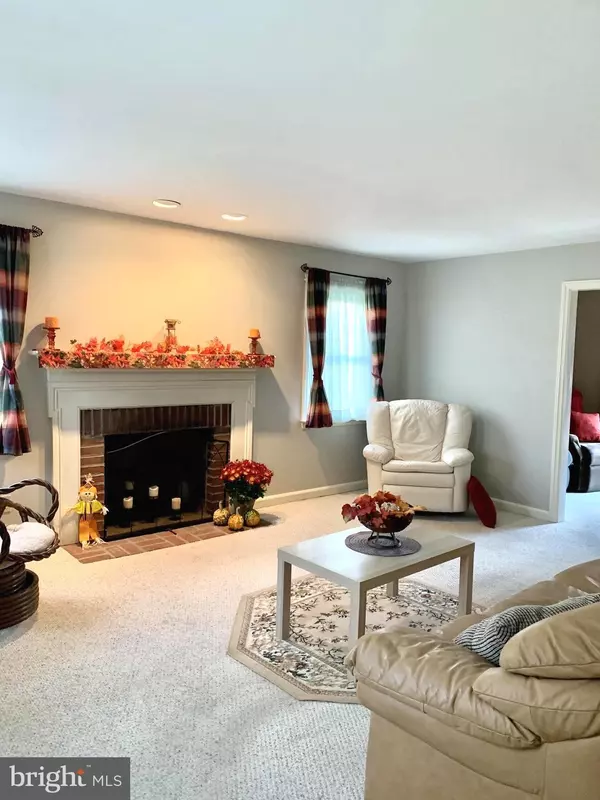For more information regarding the value of a property, please contact us for a free consultation.
5102 BOND AVE Drexel Hill, PA 19026
Want to know what your home might be worth? Contact us for a FREE valuation!

Our team is ready to help you sell your home for the highest possible price ASAP
Key Details
Sold Price $275,000
Property Type Single Family Home
Sub Type Detached
Listing Status Sold
Purchase Type For Sale
Square Footage 1,580 sqft
Price per Sqft $174
Subdivision Aronimink
MLS Listing ID PADE529666
Sold Date 12/17/20
Style Colonial
Bedrooms 3
Full Baths 2
Half Baths 2
HOA Y/N N
Abv Grd Liv Area 1,580
Originating Board BRIGHT
Year Built 1948
Annual Tax Amount $8,163
Tax Year 2019
Lot Size 5,271 Sqft
Acres 0.12
Lot Dimensions 55.00 x 100.00
Property Description
Welcome home to this beautiful brick colonial located in the sought after Aronimink section of Drexel Hill! This 3 bedroom 2 .2 bath house is super clean, with high end updates and attention to detail, making this one you won't want to miss! A small den or in-home office off the living room is a special bonus, as is the first floor powder room. The gourmet kitchen is a delight for bakers with a 5 burner gas cooktop and electric wall oven, pull out pantry, granite counters and tons of cabinets. Enjoy the oversize composite deck (canopy gazebo included) and rear yard, perfect for a beautiful afternoon or evening glass of wine. The spacious living room with brick fireplace, and a formal dining room complete the first floor. The second floor has a beautiful master bedroom (big enough for a king size bed) with an extra large walk in closet and full bath addition, a tiled hall bath and 2 additional bedrooms. Walk up stairs to a large attic were added through the bedroom closet and provide additional storage. The lower level provides great additional living space, and has been waterproofed with brand new carpeting, a wine closet, and outside exit. The remainder of the basement has the laundry, workspace and utilities. Off street parking is provided by the private driveway and detached garage. Some of the updates to this home include basement waterproofing '20, roof '18, HVAC direct vent system' 18, and powder room '19. All of the bathrooms and the kitchen have been gutted and replaced. The central location, proximity to schools, parks, shopping, dining and public transportation continue to make this a very desirable location.
Location
State PA
County Delaware
Area Upper Darby Twp (10416)
Zoning R
Rooms
Other Rooms Living Room, Dining Room, Family Room, Den, Half Bath
Basement Full
Interior
Interior Features Attic, Recessed Lighting
Hot Water Natural Gas
Heating Forced Air
Cooling Central A/C
Fireplaces Number 1
Equipment Stainless Steel Appliances
Fireplace Y
Appliance Stainless Steel Appliances
Heat Source Natural Gas
Laundry Basement
Exterior
Garage Garage - Front Entry
Garage Spaces 1.0
Waterfront N
Water Access N
Accessibility None
Parking Type Detached Garage, Driveway, Off Street
Total Parking Spaces 1
Garage Y
Building
Story 2
Sewer Public Sewer
Water Public
Architectural Style Colonial
Level or Stories 2
Additional Building Above Grade, Below Grade
New Construction N
Schools
School District Upper Darby
Others
Senior Community No
Tax ID 16-11-00609-00
Ownership Fee Simple
SqFt Source Assessor
Special Listing Condition Standard
Read Less

Bought with Dawn A Wilson • BHHS Fox & Roach - Hockessin
GET MORE INFORMATION





