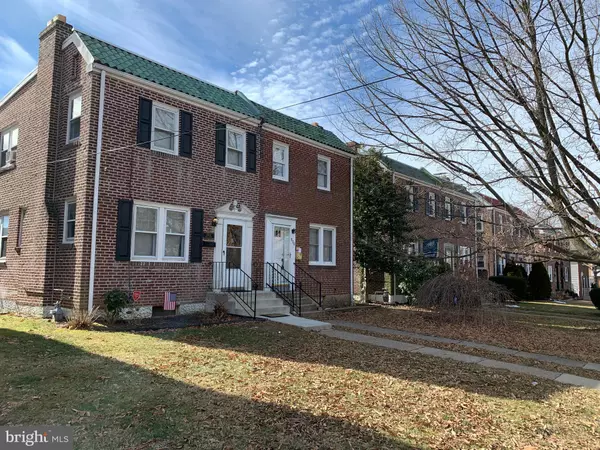For more information regarding the value of a property, please contact us for a free consultation.
1808 MAPLE ST Wilmington, DE 19805
Want to know what your home might be worth? Contact us for a FREE valuation!

Our team is ready to help you sell your home for the highest possible price ASAP
Key Details
Sold Price $135,000
Property Type Single Family Home
Sub Type Twin/Semi-Detached
Listing Status Sold
Purchase Type For Sale
Square Footage 1,250 sqft
Price per Sqft $108
Subdivision Wilm #25
MLS Listing ID DENC521582
Sold Date 08/06/21
Style Colonial
Bedrooms 3
Full Baths 1
HOA Y/N N
Abv Grd Liv Area 1,250
Originating Board BRIGHT
Year Built 1947
Annual Tax Amount $2,610
Tax Year 2020
Lot Size 2,178 Sqft
Acres 0.05
Lot Dimensions 23.00 x 100.00
Property Description
Short Sale- Offers to be reviewed Wednesday, March 10, 2021. CASH only for this AS IS sale. The home has been winterized and will not be allowed to have any utilities activated. Located between Lincoln and Scott Streets, not far from Union Park Gardens and Cleland Heights area, this Colonial 3 bed, 1 bath Twin home property offers a nice tree lined street with plenty of parking, a back alleyway so there is no need to pull trash cans to the front of the home and a fenced level back yard. Entering the home you will find there are no carpets just hardwood, vinyl and tile flooring. Living room and Dining room are open to one another. Just beyond the dining area is the original kitchen, with metal cabinets on a single wall, a free standing stove next to the refrigerator, a nice window for sunlight and a 9 light exterior door to the back yard. Upstairs there are 3 well sized bedrooms and a tiled full bath with tub/shower, single vanity sink and toilet. The basement does offer a walk out door, laundry hook up for washer and dryer, circuit breaker panel, oil tank and oil heater unit that is hot air. Seller will not do any repairs.
Location
State DE
County New Castle
Area Wilmington (30906)
Zoning 26R-2
Rooms
Other Rooms Living Room, Dining Room, Bedroom 2, Bedroom 3, Kitchen, Bedroom 1, Bathroom 1
Basement Full, Outside Entrance, Interior Access
Interior
Interior Features Dining Area, Kitchen - Galley, Tub Shower, Wood Floors
Hot Water Electric
Heating Forced Air
Cooling None
Flooring Hardwood, Vinyl, Tile/Brick
Fireplaces Number 1
Fireplaces Type Brick, Fireplace - Glass Doors, Mantel(s), Non-Functioning
Equipment Oven/Range - Electric, Refrigerator
Fireplace Y
Appliance Oven/Range - Electric, Refrigerator
Heat Source Oil
Laundry Basement
Exterior
Fence Panel, Wood, Chain Link
Utilities Available Cable TV, Phone
Waterfront N
Water Access N
Roof Type Flat
Street Surface Black Top
Accessibility None
Road Frontage City/County
Parking Type On Street
Garage N
Building
Story 2
Foundation None
Sewer Public Sewer
Water Public
Architectural Style Colonial
Level or Stories 2
Additional Building Above Grade, Below Grade
Structure Type Dry Wall,Plaster Walls
New Construction N
Schools
Elementary Schools Stubbs
Middle Schools Bayard
High Schools Glasgow
School District Christina
Others
Senior Community No
Tax ID 26-033.40-019
Ownership Fee Simple
SqFt Source Assessor
Acceptable Financing Cash
Listing Terms Cash
Financing Cash
Special Listing Condition Short Sale
Read Less

Bought with Bruce White Jr. • RE/MAX Elite
GET MORE INFORMATION





