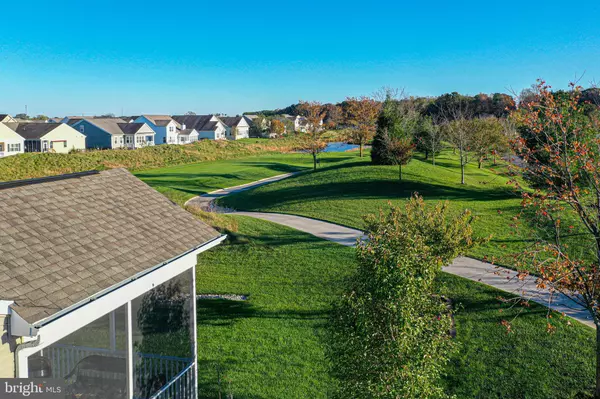For more information regarding the value of a property, please contact us for a free consultation.
25162 LUMBERTON DR Millsboro, DE 19966
Want to know what your home might be worth? Contact us for a FREE valuation!

Our team is ready to help you sell your home for the highest possible price ASAP
Key Details
Sold Price $435,000
Property Type Single Family Home
Sub Type Detached
Listing Status Sold
Purchase Type For Sale
Square Footage 4,878 sqft
Price per Sqft $89
Subdivision Plantation Lakes
MLS Listing ID DESU172712
Sold Date 12/23/20
Style Coastal,Contemporary
Bedrooms 3
Full Baths 4
HOA Fees $112/mo
HOA Y/N Y
Abv Grd Liv Area 2,800
Originating Board BRIGHT
Year Built 2010
Annual Tax Amount $3,674
Tax Year 2020
Lot Size 8,276 Sqft
Acres 0.19
Lot Dimensions 71.00 x 125.00
Property Description
Welcome to Plantation Lakes! This home features a golf course view! Along with the wonderful amenities the community has to offer! This beautiful home was the model home. When entering the home you will enter a foyer area, take notice of the beautiful hardwood floors. You will pass the hallway to the first bedroom and full bathroom, great for guests! Head back down the hallway and you will see the office/flex space, could also be used as an additional bedroom if needed. Then enter into the main living area, all open space! The kitchen has an island with granite countertops and additional room for stool seating. There is a lovely dining area off of the kitchen with a vaulted ceiling and leads to the screened porch that overlooks the golf course. Back into the home there is a large great room with a gas fireplace. Right off the great room is the large owners en-suite, which includes two walk in closets and the owners bathroom with double sinks an a stall shower and a large soaking tub. Then we head upstairs to bright loft area and an additional full bathroom and an additional large bedroom. Let's head down to the finished basement with a large great room and a bar area , plenty of room for a pool table and an additional room, could be an office and storage. This home is incredible! Space for everyone, perfect for entertaining! The community has a brand new Clubhouse, where you can go to eat, sit by the fire pits and just relax. There is a pool and another one being built, tennis, basketball, walking paths and golf! The location is close to everything, shopping, restaurants and the beaches.
Location
State DE
County Sussex
Area Dagsboro Hundred (31005)
Zoning TN
Rooms
Other Rooms Dining Room, Kitchen, Family Room, Great Room, Laundry, Loft, Office, Storage Room, Bonus Room
Basement Full, Partially Finished, Poured Concrete, Rear Entrance, Walkout Stairs
Main Level Bedrooms 2
Interior
Interior Features Bar, Carpet, Ceiling Fan(s), Combination Dining/Living, Combination Kitchen/Dining, Combination Kitchen/Living, Dining Area, Entry Level Bedroom, Floor Plan - Open, Kitchen - Island, Pantry, Primary Bath(s), Soaking Tub, Sprinkler System, Stall Shower, Tub Shower, Recessed Lighting, Walk-in Closet(s), Upgraded Countertops, Water Treat System, Wood Floors, Chair Railings
Hot Water Electric, Natural Gas
Heating Forced Air
Cooling Central A/C, Ceiling Fan(s), Programmable Thermostat
Flooring Hardwood, Carpet, Tile/Brick
Fireplaces Number 1
Fireplaces Type Gas/Propane, Mantel(s)
Equipment Built-In Microwave, Dishwasher, Disposal, Dryer, Dryer - Electric, Dryer - Front Loading, Icemaker, Microwave, Oven - Self Cleaning, Oven - Single, Range Hood, Refrigerator, Water Heater, Washer, Oven/Range - Electric
Fireplace Y
Appliance Built-In Microwave, Dishwasher, Disposal, Dryer, Dryer - Electric, Dryer - Front Loading, Icemaker, Microwave, Oven - Self Cleaning, Oven - Single, Range Hood, Refrigerator, Water Heater, Washer, Oven/Range - Electric
Heat Source Natural Gas
Exterior
Exterior Feature Porch(es), Screened
Parking Features Garage - Front Entry, Garage Door Opener
Garage Spaces 4.0
Utilities Available Cable TV
Amenities Available Club House, Common Grounds, Community Center, Exercise Room, Fitness Center, Golf Club, Golf Course, Golf Course Membership Available, Jog/Walk Path, Meeting Room, Party Room, Pool - Outdoor, Putting Green, Swimming Pool, Tennis Courts, Tot Lots/Playground
Water Access N
View Golf Course
Roof Type Asphalt,Shingle,Pitched
Accessibility None
Porch Porch(es), Screened
Attached Garage 2
Total Parking Spaces 4
Garage Y
Building
Lot Description Corner
Story 2
Sewer Public Sewer
Water Public
Architectural Style Coastal, Contemporary
Level or Stories 2
Additional Building Above Grade, Below Grade
Structure Type 9'+ Ceilings,Dry Wall
New Construction N
Schools
School District Indian River
Others
HOA Fee Include Common Area Maintenance,Management,Pool(s),Road Maintenance,Snow Removal,Trash
Senior Community No
Tax ID 133-16.00-811.00
Ownership Fee Simple
SqFt Source Assessor
Acceptable Financing Cash, Conventional, VA, FHA
Listing Terms Cash, Conventional, VA, FHA
Financing Cash,Conventional,VA,FHA
Special Listing Condition Standard
Read Less

Bought with George W Becker • Bryan Realty Group
GET MORE INFORMATION





