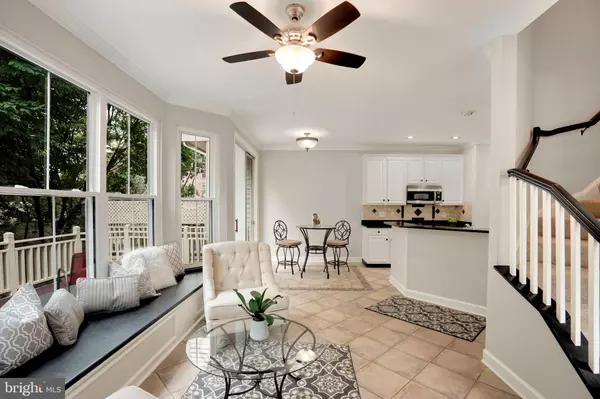For more information regarding the value of a property, please contact us for a free consultation.
11503 WATERHAVEN CT Reston, VA 20190
Want to know what your home might be worth? Contact us for a FREE valuation!

Our team is ready to help you sell your home for the highest possible price ASAP
Key Details
Sold Price $660,000
Property Type Townhouse
Sub Type End of Row/Townhouse
Listing Status Sold
Purchase Type For Sale
Square Footage 2,178 sqft
Price per Sqft $303
Subdivision Townes At Waterford
MLS Listing ID VAFX1153052
Sold Date 10/02/20
Style Colonial
Bedrooms 3
Full Baths 3
Half Baths 1
HOA Fees $141/qua
HOA Y/N Y
Abv Grd Liv Area 1,974
Originating Board BRIGHT
Year Built 1997
Annual Tax Amount $7,273
Tax Year 2020
Lot Size 2,518 Sqft
Acres 0.06
Property Description
Expansive end-unit townhouse in the very heart of Reston - minutes from Lake Anne Plaza and Reston Town Center! Beautiful brick-front home boasts over 2000 square feet of living space. Main level features updated flooring and lighting, fresh paint, and an open contemporary floorplan with multi-use spaces. Light-filled living and dining rooms! Kitchen with ceramic tile flooring, granite counters, recessed lights, pantry and breakfast bar with adjoining space for casual dining. Sliding door out to deck, backing to trees - perfect for dining al-fresco! Enormous owners bedroom has vaulted ceiling, lighted fan, walk-in closet with organizers, and luxury bath with double-vanity, soaking tub, and separate shower. Walk-out lower level has welcoming foyer, cozy recreation room with gas fireplace, full bath, garage access, and sliding door out to rear yard space! Townes at Waterford is a quiet enclave of townhomes close to EVERYTHING - walking/jogging trails to Lake Anne, Reston Association pools and tennis courts, shopping and dining at nearby Reston Town Center, and more! Commuters will appreciate convenience to major roads, local bus routes, and Wiehle Metro (as well as the future Reston West Station!)
Location
State VA
County Fairfax
Zoning 372
Rooms
Other Rooms Living Room, Dining Room, Primary Bedroom, Bedroom 2, Bedroom 3, Kitchen, Den, Breakfast Room, Recreation Room
Basement Walkout Level, Windows, Side Entrance, Rear Entrance, Garage Access, Daylight, Full
Interior
Interior Features Breakfast Area, Carpet, Ceiling Fan(s), Crown Moldings, Floor Plan - Open, Formal/Separate Dining Room, Kitchen - Table Space, Recessed Lighting, Skylight(s), Soaking Tub, Walk-in Closet(s)
Hot Water Natural Gas
Heating Forced Air
Cooling Central A/C, Ceiling Fan(s)
Flooring Carpet, Ceramic Tile, Laminated
Fireplaces Number 1
Equipment Built-In Microwave, Dishwasher, Disposal, Dryer, Washer, Water Heater, Refrigerator, Humidifier, Icemaker, Oven/Range - Gas
Appliance Built-In Microwave, Dishwasher, Disposal, Dryer, Washer, Water Heater, Refrigerator, Humidifier, Icemaker, Oven/Range - Gas
Heat Source Natural Gas
Laundry Lower Floor
Exterior
Exterior Feature Deck(s)
Parking Features Garage Door Opener, Inside Access
Garage Spaces 4.0
Amenities Available Baseball Field, Basketball Courts, Community Center, Common Grounds, Jog/Walk Path, Lake, Pool - Outdoor, Soccer Field, Tennis Courts, Tot Lots/Playground
Water Access N
View Trees/Woods, Other
Accessibility None
Porch Deck(s)
Attached Garage 2
Total Parking Spaces 4
Garage Y
Building
Lot Description Backs to Trees, No Thru Street
Story 3
Sewer Public Sewer
Water Public
Architectural Style Colonial
Level or Stories 3
Additional Building Above Grade, Below Grade
New Construction N
Schools
School District Fairfax County Public Schools
Others
HOA Fee Include Pool(s),Common Area Maintenance,Lawn Care Front,Recreation Facility,Trash,Snow Removal
Senior Community No
Tax ID 0172 39 0033
Ownership Fee Simple
SqFt Source Assessor
Acceptable Financing Cash, Conventional, FHA, VA
Listing Terms Cash, Conventional, FHA, VA
Financing Cash,Conventional,FHA,VA
Special Listing Condition Standard
Read Less

Bought with Sheena Saydam • Keller Williams Capital Properties
GET MORE INFORMATION





