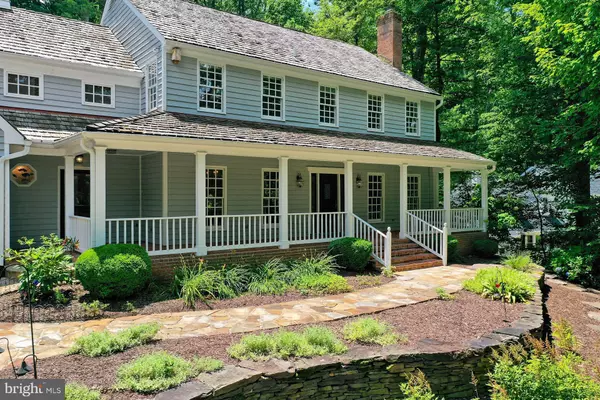For more information regarding the value of a property, please contact us for a free consultation.
6334 YOUNGS BRANCH DR Fairfax Station, VA 22039
Want to know what your home might be worth? Contact us for a FREE valuation!

Our team is ready to help you sell your home for the highest possible price ASAP
Key Details
Sold Price $1,150,000
Property Type Single Family Home
Sub Type Detached
Listing Status Sold
Purchase Type For Sale
Square Footage 5,352 sqft
Price per Sqft $214
Subdivision Fairfax Station
MLS Listing ID VAFX2081308
Sold Date 08/25/22
Style Farmhouse/National Folk,Colonial
Bedrooms 4
Full Baths 3
Half Baths 3
HOA Fees $75/mo
HOA Y/N Y
Abv Grd Liv Area 3,702
Originating Board BRIGHT
Year Built 1983
Annual Tax Amount $12,636
Tax Year 2021
Lot Size 0.748 Acres
Acres 0.75
Property Description
Welcome this incredible home to the market. 3/4 acre lot and over 5,000 sq. ft of living space spread over 3 spacious floors, makes this one of the largest homes in the neighborhood! With beautiful updates, open floor plan, generous room sizes and overall charm, this home is such a delight!
Situated on a cul-de-sac in the heart of the wonderful Fairfax Station community, an inviting landscaped and well manicured front yard with mature trees invite you to the hardscaped walkway, leading to the brick-laden covered front porch, complete with swing. Once you step inside, warm hardwoods greet you in the central foyer flanked by a formal living room, with crown molding and elegant wood burning fireplace, and the formal dining room with crown and inlaid moldings, chair railing and a pretty brass chandelier. Here you have direct access to the gourmet kitchen with gleaming granite countertops, a farmhouse sink, stainless steel refrigerator and dishwasher, stove top, double wall ovens, an abundance of hardwood cabinetry, central island and peninsula overlooking the informal dining room. Exposed wood beams and access to the delightful screened porch with brick flooring, skylights and a lighted ceiling fan; this room provides a wonderful place to entertain. A step down family room with lofty ceilings, exposed beams, a ton of windows streams natural light, custom elegant built-ins, and beautiful floor to ceiling stone fireplace and hearth, is spacious yet cozy. A convenient office, true laundry room with pretty LVP flooring with its own exterior entrance, 2 newly updated half baths, coat closet and the 2 car front load garage, complete the main level of this home.
Ascending the impressive staircase to the upper level, where hardwoods lead to each of the 4 bedrooms with 3 beautifully renovated full bathrooms. Each room is generous in size and has great closet space, multiple windows, ceiling light and custom built-ins. A bonus room could be used as a 5th bedroom.
Heading down to the lower level, you will find a spacious walk-out recreation room with custom built-ins, utility room, bonus room with closet and egress window, half bathroom and another semi-finished bonus room complete with wet bar rounds out this level.
Step outside into the serene backyard with lush lawn area, surrounded by mature trees; this truly is an oasis.
Every level of this home exhibits ceiling height that is higher than normally found in most homes. Dual zone A/C and heat, upper unit less than 1 year old, lower was replaced in 2016. Water heater - 2019, skylights 2021, Cedar shake roof - 2001, new roof on porch, radon system, new carpet. Neighborhood pool and tennis courts. Easy access to 123, Fairfax County Parkway, Burke VRE and metro access. Plenty of shopping, dining and entertainment options are located nearby. Welcome Home!
Location
State VA
County Fairfax
Zoning 030
Rooms
Basement Connecting Stairway, Daylight, Partial, Interior Access, Outside Entrance, Sump Pump, Walkout Level, Windows
Interior
Interior Features Built-Ins, Carpet, Cedar Closet(s), Chair Railings, Combination Kitchen/Dining, Crown Moldings, Exposed Beams, Family Room Off Kitchen, Floor Plan - Open, Formal/Separate Dining Room, Kitchen - Gourmet, Kitchen - Island, Primary Bath(s), Skylight(s), Soaking Tub, Upgraded Countertops, Walk-in Closet(s), Wood Floors
Hot Water Electric
Heating Heat Pump(s)
Cooling Central A/C
Fireplaces Number 2
Fireplaces Type Fireplace - Glass Doors, Stone
Equipment Cooktop, Dishwasher, Disposal, Dryer, Exhaust Fan, Oven - Double, Oven - Wall, Refrigerator, Washer, Water Heater
Fireplace Y
Appliance Cooktop, Dishwasher, Disposal, Dryer, Exhaust Fan, Oven - Double, Oven - Wall, Refrigerator, Washer, Water Heater
Heat Source Electric
Laundry Main Floor
Exterior
Exterior Feature Brick, Enclosed, Patio(s), Porch(es), Screened
Garage Garage - Front Entry
Garage Spaces 2.0
Amenities Available Common Grounds, Pool - Outdoor, Pool Mem Avail, Tennis Courts
Waterfront N
Water Access N
View Garden/Lawn, Trees/Woods
Roof Type Shake
Accessibility None
Porch Brick, Enclosed, Patio(s), Porch(es), Screened
Parking Type Attached Garage
Attached Garage 2
Total Parking Spaces 2
Garage Y
Building
Story 3
Foundation Block
Sewer Septic = # of BR
Water Public
Architectural Style Farmhouse/National Folk, Colonial
Level or Stories 3
Additional Building Above Grade, Below Grade
New Construction N
Schools
Elementary Schools Oak View
Middle Schools Robinson Secondary School
High Schools Robinson Secondary School
School District Fairfax County Public Schools
Others
HOA Fee Include Common Area Maintenance,Management,Reserve Funds,Road Maintenance,Snow Removal
Senior Community No
Tax ID 0764 09 1127
Ownership Fee Simple
SqFt Source Assessor
Special Listing Condition Standard
Read Less

Bought with Joyce Wadle • Long & Foster Real Estate, Inc.
GET MORE INFORMATION





