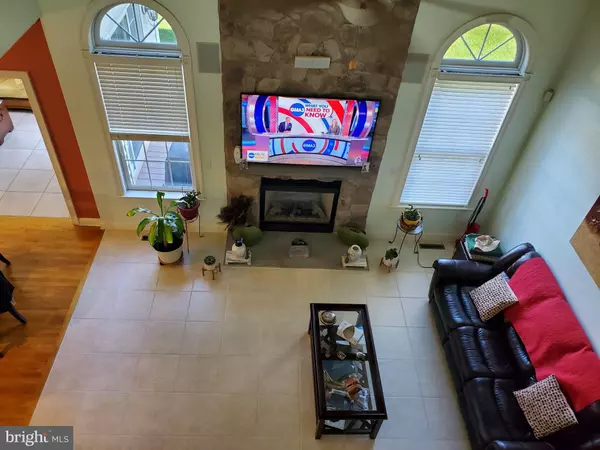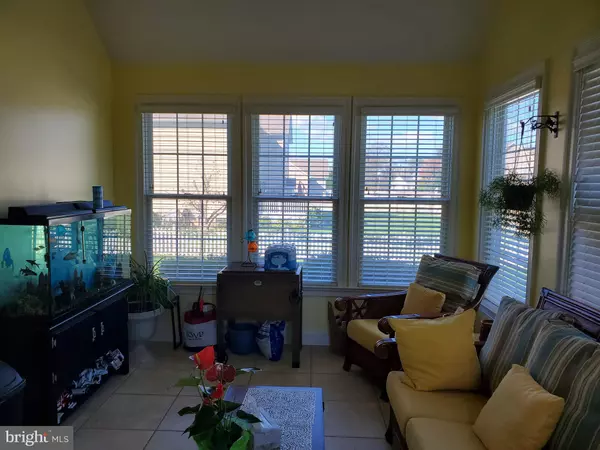For more information regarding the value of a property, please contact us for a free consultation.
18 SEDGEWICK DR Magnolia, DE 19962
Want to know what your home might be worth? Contact us for a FREE valuation!

Our team is ready to help you sell your home for the highest possible price ASAP
Key Details
Sold Price $380,000
Property Type Single Family Home
Sub Type Detached
Listing Status Sold
Purchase Type For Sale
Square Footage 3,600 sqft
Price per Sqft $105
Subdivision Riverside
MLS Listing ID DEKT243202
Sold Date 03/19/21
Style Colonial
Bedrooms 4
Full Baths 2
Half Baths 1
HOA Fees $12/ann
HOA Y/N Y
Abv Grd Liv Area 3,600
Originating Board BRIGHT
Year Built 2004
Annual Tax Amount $1,789
Tax Year 2020
Lot Size 0.342 Acres
Acres 0.34
Lot Dimensions 119.65 x 124.60
Property Description
Welcome Home! Upon entering this home, the foyer leads into the family room with a gas fireplace for those cold nights. The kitchen has an island and double oven for the chef in the family. Did I mention the sun room? It is perfect for having your morning coffee or relaxing to read your favorite book. Surround sound in the family room. Upstairs there are four bedrooms. The master bedroom has a whirlpool bath which is great for rejuvenating after a busy day at work. The basement is unfinished. You can use it for extra storage or use your imagination to create that man cave or a she shed. There are solar panels to reduce cost of your electricity and they are transferable. Use your garden hose only to wash your car. There is an irrigation system . This property is move in ready. This home has been pre-inspected. All that is missing is you.
Location
State DE
County Kent
Area Caesar Rodney (30803)
Zoning AC
Rooms
Other Rooms Living Room, Dining Room, Kitchen, Family Room, Sun/Florida Room, Office
Basement Full
Interior
Hot Water Natural Gas
Heating Forced Air
Cooling Central A/C
Flooring Hardwood
Fireplaces Number 1
Fireplaces Type Gas/Propane
Equipment None
Fireplace Y
Heat Source Natural Gas
Exterior
Parking Features Garage - Side Entry
Garage Spaces 2.0
Utilities Available Natural Gas Available, Cable TV Available, Electric Available
Water Access N
Accessibility None
Attached Garage 2
Total Parking Spaces 2
Garage Y
Building
Story 2
Sewer Public Sewer
Water Public
Architectural Style Colonial
Level or Stories 2
Additional Building Above Grade, Below Grade
New Construction N
Schools
School District Caesar Rodney
Others
Pets Allowed Y
HOA Fee Include Common Area Maintenance
Senior Community No
Tax ID NM-00-09516-01-5200-000
Ownership Fee Simple
SqFt Source Assessor
Acceptable Financing Conventional, FHA, VA, Cash
Horse Property N
Listing Terms Conventional, FHA, VA, Cash
Financing Conventional,FHA,VA,Cash
Special Listing Condition Standard
Pets Allowed No Pet Restrictions
Read Less

Bought with Amy Mullen • Olson Realty
GET MORE INFORMATION





