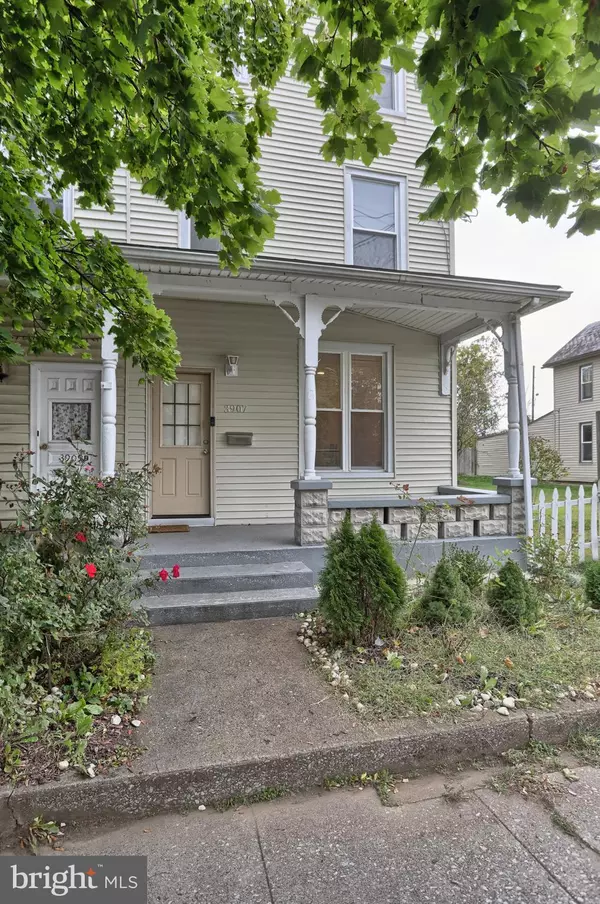For more information regarding the value of a property, please contact us for a free consultation.
3907 N 6TH ST Harrisburg, PA 17110
Want to know what your home might be worth? Contact us for a FREE valuation!

Our team is ready to help you sell your home for the highest possible price ASAP
Key Details
Sold Price $170,500
Property Type Single Family Home
Sub Type Twin/Semi-Detached
Listing Status Sold
Purchase Type For Sale
Square Footage 2,608 sqft
Price per Sqft $65
Subdivision None Available
MLS Listing ID PADA126880
Sold Date 12/15/20
Style Traditional
Bedrooms 4
Full Baths 2
Half Baths 1
HOA Y/N N
Abv Grd Liv Area 2,064
Originating Board BRIGHT
Year Built 1900
Annual Tax Amount $2,063
Tax Year 2020
Lot Size 6,534 Sqft
Acres 0.15
Property Description
Updated, turn key twin in Susquehanna Township! Step inside and feast your eyes on the open floor plan with recent updates. First floor comes equipped with a half bathroom and you'll always be part of the action whether relaxing in the living room or whipping up some delicious food in the kitchen! Second level boasts 2 spacious bedrooms, full bathroom, and an office. Finished third floor hosts 2 bright and airy bedrooms and a full bathroom! Unfinished basement is great for storage but if that's not enough, you'll find ample space in the detached 1 car garage. This home comes with a large lot and off street parking and is close to major highways, minutes to downtown Harrisburg and the West Shore! Truly move in ready- get it before it is gone!
Location
State PA
County Dauphin
Area Susquehanna Twp (14062)
Zoning RESIDENTIAL
Rooms
Other Rooms Living Room, Dining Room, Primary Bedroom, Bedroom 2, Bedroom 3, Kitchen, Bedroom 1, Office, Bathroom 1, Bathroom 2, Half Bath
Basement Full
Interior
Interior Features Carpet, Ceiling Fan(s), Combination Kitchen/Dining, Combination Dining/Living, Floor Plan - Open, Kitchen - Island, Recessed Lighting, Tub Shower, Walk-in Closet(s)
Hot Water Electric
Heating Forced Air
Cooling Central A/C
Fireplace N
Heat Source Natural Gas
Exterior
Parking Features Garage - Rear Entry
Garage Spaces 3.0
Water Access N
Accessibility None
Total Parking Spaces 3
Garage Y
Building
Story 3
Sewer Public Sewer
Water Public
Architectural Style Traditional
Level or Stories 3
Additional Building Above Grade, Below Grade
New Construction N
Schools
High Schools Susquehanna Township
School District Susquehanna Township
Others
Senior Community No
Tax ID 62-015-049-000-0000
Ownership Fee Simple
SqFt Source Estimated
Acceptable Financing Cash, Conventional, FHA, VA
Listing Terms Cash, Conventional, FHA, VA
Financing Cash,Conventional,FHA,VA
Special Listing Condition Standard
Read Less

Bought with Doug Kline • Keller Williams Elite
GET MORE INFORMATION





