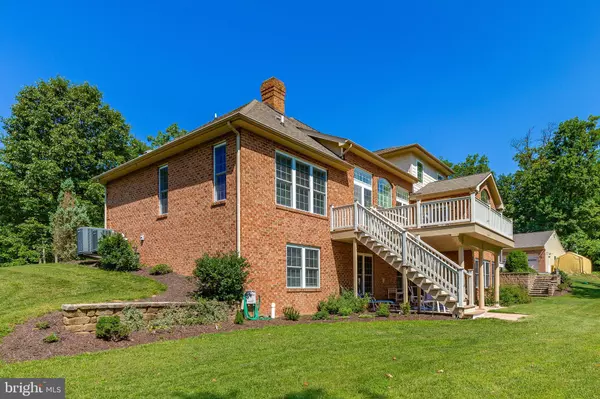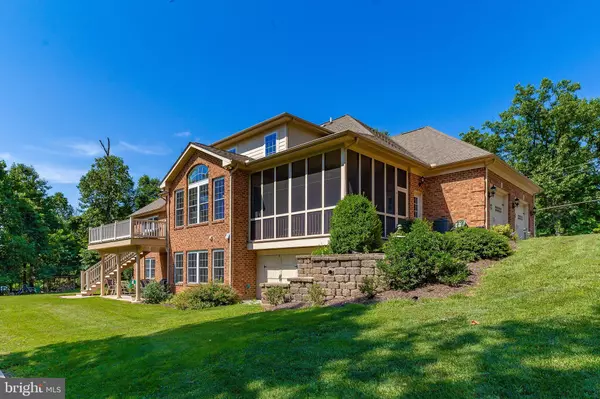For more information regarding the value of a property, please contact us for a free consultation.
5001 RED HILL RD Keedysville, MD 21756
Want to know what your home might be worth? Contact us for a FREE valuation!

Our team is ready to help you sell your home for the highest possible price ASAP
Key Details
Sold Price $615,000
Property Type Single Family Home
Sub Type Detached
Listing Status Sold
Purchase Type For Sale
Square Footage 2,933 sqft
Price per Sqft $209
Subdivision None Available
MLS Listing ID MDWA165676
Sold Date 04/13/20
Style Colonial
Bedrooms 4
Full Baths 3
Half Baths 2
HOA Y/N N
Abv Grd Liv Area 2,933
Originating Board BRIGHT
Year Built 2008
Annual Tax Amount $5,485
Tax Year 2019
Lot Size 14.250 Acres
Acres 14.25
Property Description
Spectacular custom colonial on 14 acres with gorgeous mountain views! Top of the line building material and features- no detail was overlooked! 4 Bedrooms, 3 full and 2 half bathrooms. Impressive open floor plan features 5" hardwood floors, a two story foyer, two story living room and a loft! Kitchen features hardwood cabinets, silestone counters, a butlers pantry, a morning room with a view! Appliances are all premium brand, stainless steel and even include a double dishwasher! master bedroom and laundry are on the main level for your convenience. The fully finished, daylight basement with a second fireplace and bar/full kitchen make this a great place for entertaining. Included is an expansive trex deck, a large patio and a screened in porch for your outdoor enjoyment! House has extensive water treatment system with a blue light, and 2x6 construction, the list goes on. Additional Brick, 2 car garage with electric and extra storage. Close proximity to Big Cork vineyards, Antietam battlefields, hiking trails, and Shepherdstown. Sellers are motivated and this property is truly one of a kind and has been meticulously maintained- Come see for yourself!
Location
State MD
County Washington
Zoning U
Rooms
Basement Daylight, Full, Full, Fully Finished, Heated, Improved, Walkout Level, Windows, Workshop
Main Level Bedrooms 1
Interior
Interior Features Water Treat System, Attic, Bar, Breakfast Area, Ceiling Fan(s), Crown Moldings, Dining Area, Family Room Off Kitchen, Floor Plan - Open, Formal/Separate Dining Room, Kitchen - Gourmet, Kitchen - Island, Kitchen - Table Space, Pantry, Entry Level Bedroom, Primary Bath(s), Recessed Lighting, Upgraded Countertops, Walk-in Closet(s), Wood Floors
Hot Water Bottled Gas
Heating Heat Pump(s)
Cooling Central A/C, Ceiling Fan(s), Zoned
Fireplaces Number 2
Fireplaces Type Heatilator
Equipment Built-In Microwave, Dishwasher, Refrigerator, Stove, Oven - Wall, Instant Hot Water, Dryer, Washer
Fireplace Y
Window Features Insulated
Appliance Built-In Microwave, Dishwasher, Refrigerator, Stove, Oven - Wall, Instant Hot Water, Dryer, Washer
Heat Source Propane - Owned
Laundry Main Floor
Exterior
Exterior Feature Brick, Porch(es), Deck(s), Screened, Enclosed
Parking Features Garage - Side Entry, Garage Door Opener, Additional Storage Area
Garage Spaces 4.0
Water Access N
View Mountain
Street Surface Paved
Accessibility Other
Porch Brick, Porch(es), Deck(s), Screened, Enclosed
Attached Garage 2
Total Parking Spaces 4
Garage Y
Building
Lot Description Cleared, Landscaping
Story 3+
Sewer Septic < # of BR
Water Well
Architectural Style Colonial
Level or Stories 3+
Additional Building Above Grade, Below Grade
New Construction N
Schools
School District Washington County Public Schools
Others
Senior Community No
Tax ID 2219010023
Ownership Fee Simple
SqFt Source Assessor
Special Listing Condition Standard
Read Less

Bought with Elaine M Spies • Real Estate Innovations
GET MORE INFORMATION





