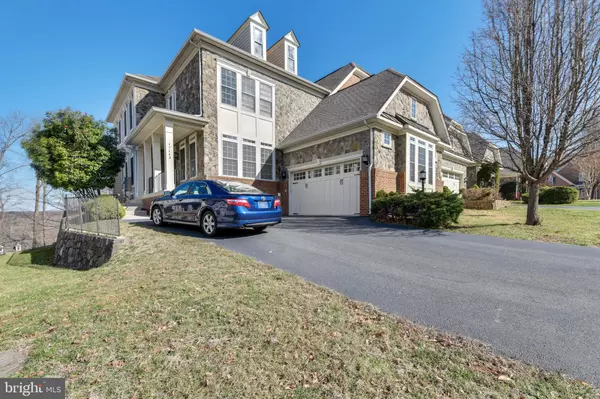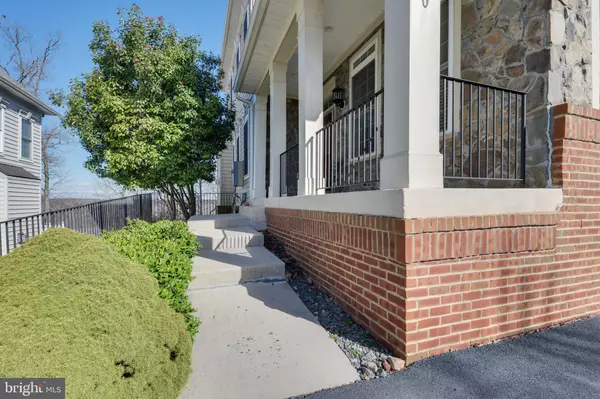For more information regarding the value of a property, please contact us for a free consultation.
47640 PAULSEN SQ Sterling, VA 20165
Want to know what your home might be worth? Contact us for a FREE valuation!

Our team is ready to help you sell your home for the highest possible price ASAP
Key Details
Sold Price $750,000
Property Type Single Family Home
Sub Type Twin/Semi-Detached
Listing Status Sold
Purchase Type For Sale
Square Footage 4,284 sqft
Price per Sqft $175
Subdivision Cascades
MLS Listing ID VALO404706
Sold Date 08/10/20
Style Other,Villa
Bedrooms 4
Full Baths 2
Half Baths 2
HOA Fees $78/qua
HOA Y/N Y
Abv Grd Liv Area 3,114
Originating Board BRIGHT
Year Built 2006
Annual Tax Amount $6,758
Tax Year 2019
Lot Size 4,792 Sqft
Acres 0.11
Property Description
When a beautiful floor plan meets a gorgeous lot with scenic river and golf course views in a sought after community, you have the perfect home! Welcome to this exquisite three level villa home which features 4 bedrooms, 2 full and 2 half bathrooms and a 2 car garage. The two story foyer welcomes you into the main level which has hardwood floors throughout, dining room with crown molding, chair rail and chandelier, living room with cozy gas fireplace, breakfast room, access to gorgeous deck with scenic vista and kitchen. Chef's kitchen has a gigantic walk in pantry, center island, breakfast bar, granite counters, double sink, disposal, stainless steel appliances, built in microwave, four burner gas cooktop, double wall oven, plenty of cabinet and counter space, pull out drawers in cabinets, pendant lighting, track lighting and recessed lighting. The main level also holds the 4th bedroom which can also be an office, a half bath, mudroom with built in cabinets and sink and access to 2 car garage with storage shelving. The sunny upper level features the master bedroom suite with stunning views, 2 sizable additional bedrooms, a nook with desk, built in shelving and cabinets, upper level hall bathroom and laundry room. All four bedrooms have walk in closets and are pre-wired for ceiling fans. The freshly painted and remodeled lower level has a huge recreation room with new carpet to be installed, wet bar with granite counters, half bathroom, sunny windows and walk out level access to lower stone patio through french door. In addition, you will find an exercise room and utility room with storage shelving. Cascades amenities include swimming pools, tennis courts, basketball courts, walking paths, playgrounds & more! A commuter's dream--just minutes to route 7, route 28, Fairfax County Parkway, Dulles Toll Road and convenient to Reston silver line metro. Welcome Home!!! : )
Location
State VA
County Loudoun
Zoning 18
Rooms
Other Rooms Living Room, Dining Room, Primary Bedroom, Bedroom 2, Bedroom 3, Bedroom 4, Kitchen, Breakfast Room, Exercise Room, Other, Recreation Room
Basement Full, Fully Finished, Outside Entrance, Rear Entrance, Walkout Level
Main Level Bedrooms 1
Interior
Interior Features Bar, Breakfast Area, Built-Ins, Carpet, Ceiling Fan(s), Chair Railings, Combination Dining/Living, Crown Moldings, Dining Area, Entry Level Bedroom, Floor Plan - Open, Kitchen - Eat-In, Kitchen - Gourmet, Kitchen - Island, Kitchen - Table Space, Primary Bath(s), Pantry, Recessed Lighting, Sauna, Soaking Tub, Stall Shower, Tub Shower, Upgraded Countertops, Walk-in Closet(s), Wet/Dry Bar, Wood Floors
Hot Water Natural Gas
Heating Forced Air
Cooling Central A/C, Ceiling Fan(s)
Flooring Hardwood, Carpet, Ceramic Tile, Slate
Fireplaces Number 1
Fireplaces Type Fireplace - Glass Doors, Gas/Propane, Mantel(s)
Equipment Built-In Microwave, Cooktop, Dishwasher, Disposal, Dryer, Exhaust Fan, Icemaker, Refrigerator, Stainless Steel Appliances, Washer, Water Heater, Oven - Wall
Furnishings No
Fireplace Y
Appliance Built-In Microwave, Cooktop, Dishwasher, Disposal, Dryer, Exhaust Fan, Icemaker, Refrigerator, Stainless Steel Appliances, Washer, Water Heater, Oven - Wall
Heat Source Natural Gas
Laundry Upper Floor
Exterior
Parking Features Additional Storage Area, Garage - Front Entry, Garage Door Opener
Garage Spaces 2.0
Amenities Available Jog/Walk Path, Party Room, Pool - Outdoor, Recreational Center, Tennis Courts, Tot Lots/Playground
Water Access N
View Golf Course, River, Scenic Vista, Trees/Woods, Water
Accessibility None
Attached Garage 2
Total Parking Spaces 2
Garage Y
Building
Story 3
Sewer Public Sewer
Water Public
Architectural Style Other, Villa
Level or Stories 3
Additional Building Above Grade, Below Grade
Structure Type 2 Story Ceilings,9'+ Ceilings
New Construction N
Schools
Elementary Schools Lowes Island
Middle Schools Seneca Ridge
High Schools Dominion
School District Loudoun County Public Schools
Others
HOA Fee Include Pool(s),Recreation Facility,Reserve Funds,Snow Removal
Senior Community No
Tax ID 005194750000
Ownership Fee Simple
SqFt Source Assessor
Horse Property N
Special Listing Condition Standard
Read Less

Bought with Susan W Wisely • Compass
GET MORE INFORMATION





