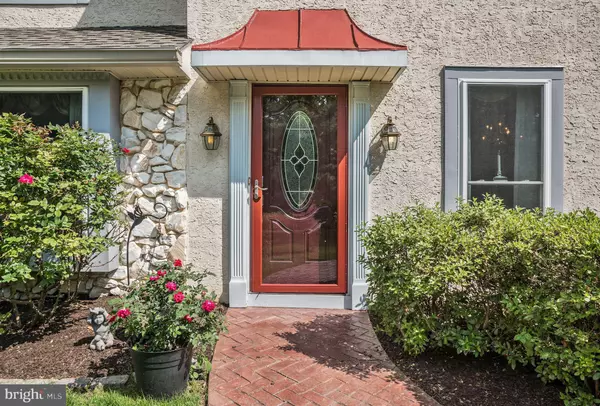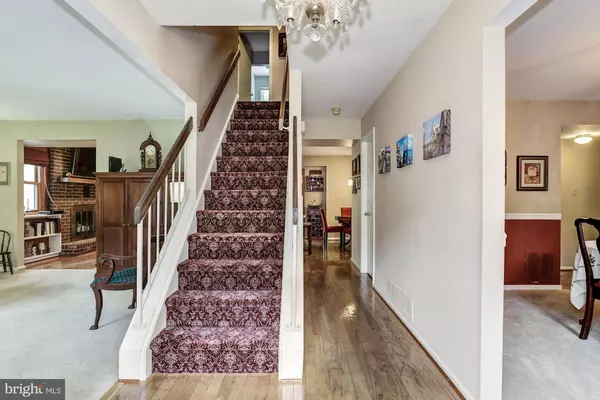For more information regarding the value of a property, please contact us for a free consultation.
6 FOXMORE CT Marlton, NJ 08053
Want to know what your home might be worth? Contact us for a FREE valuation!

Our team is ready to help you sell your home for the highest possible price ASAP
Key Details
Sold Price $394,601
Property Type Single Family Home
Sub Type Detached
Listing Status Sold
Purchase Type For Sale
Square Footage 2,422 sqft
Price per Sqft $162
Subdivision Kings Grant
MLS Listing ID NJBL375046
Sold Date 08/19/20
Style Colonial
Bedrooms 4
Full Baths 2
Half Baths 1
HOA Fees $31/ann
HOA Y/N Y
Abv Grd Liv Area 2,422
Originating Board BRIGHT
Year Built 1984
Annual Tax Amount $9,077
Tax Year 2019
Lot Size 0.300 Acres
Acres 0.3
Lot Dimensions 0.00 x 0.00
Property Description
Looking for a large lot, a quiet cul de sac and an updated home to raise your family or to enjoy nature, this is the home for you. This Pennington model built by Tom Paparone in 1984 embodies a center hall ,homey model found in the Pennsylvania farmhouse style. This home is situated on a large Open Space parcel with a view of the back lake. Launch the canoe or the kayak as you paddle the lake or fish from the banks. There is a lot to do in this friendly neighborhood. This home has four spacious bedrooms and two and a half baths. Walk through the updated door, down the hardwood center hall and note the carpeted dining room and the living room. The hall ends and the family room and the kitchen becomes an open concept space complete with a wood burning fireplace, bookshelves and lots of atmosphere and an abundance of sunlight. This area utilizes hard wood floors as in the center hall.The kitchen is well appointed and the counters are corian, perfect for rolling out pies. The kitchen abuts the laundry room which has become a laundry space in addition to a large pantry. Between the laundry room , the kitchen and the dining room is a butler s pantry which includes a wine fridge. There are ceiling fans in the family room and the sun room.The 20 by 13 ceramic tiled Sun Room gives entry to the back yard through four double sliders. A sky light allows for sunshine or moonlight as you relax near to nature but protected from the weather. An outdoor textured concrete patio gives you another space for entertaining. The house sits on an irregular lot that is very private. Up the carpeted steps to the second floor. The large master suite also has an extra room used at present as an office. Use your creativity to design a special space for you. A door off the office offers great walk in storage. The Master Bath exudes a spa like atmosphere.An upper attic is approached by a pull down stairs. The hall bath has a double sink and an updated look. The three additional bedrooms offer good space and special views. Each bedroom has a ceiling fan. Energy costs have been modest with the house getting very efficient ratings by the utility companies. It is a house where a family lived for 36 years and it awaits its next chapter.
Location
State NJ
County Burlington
Area Evesham Twp (20313)
Zoning RD-1
Rooms
Other Rooms Living Room, Dining Room, Primary Bedroom, Bedroom 2, Bedroom 3, Bedroom 4, Kitchen, Family Room, Laundry, Office
Interior
Interior Features Attic, Attic/House Fan, Breakfast Area, Built-Ins, Carpet, Ceiling Fan(s), Combination Kitchen/Living, Dining Area, Family Room Off Kitchen, Floor Plan - Traditional, Formal/Separate Dining Room, Kitchen - Island, Kitchen - Table Space, Primary Bath(s), Pantry, Store/Office, Tub Shower, Walk-in Closet(s), Window Treatments, Wood Floors, Stove - Wood
Hot Water Natural Gas
Heating Forced Air
Cooling Central A/C
Flooring Hardwood, Carpet
Fireplaces Number 1
Fireplaces Type Brick
Equipment Built-In Microwave, Dishwasher, Disposal, Dryer, Oven/Range - Electric, Refrigerator, Stainless Steel Appliances, Washer, Water Heater
Fireplace Y
Appliance Built-In Microwave, Dishwasher, Disposal, Dryer, Oven/Range - Electric, Refrigerator, Stainless Steel Appliances, Washer, Water Heater
Heat Source Natural Gas
Laundry Main Floor
Exterior
Exterior Feature Patio(s), Porch(es), Enclosed
Parking Features Inside Access, Garage Door Opener
Garage Spaces 6.0
Amenities Available Baseball Field, Basketball Courts, Beach, Bike Trail, Community Center, Jog/Walk Path, Lake, Pool - Outdoor, Swimming Pool, Tennis Courts, Tot Lots/Playground, Volleyball Courts, Water/Lake Privileges
Water Access N
Roof Type Shingle
Accessibility None
Porch Patio(s), Porch(es), Enclosed
Attached Garage 2
Total Parking Spaces 6
Garage Y
Building
Story 2
Foundation Slab
Sewer Public Sewer
Water Public
Architectural Style Colonial
Level or Stories 2
Additional Building Above Grade, Below Grade
New Construction N
Schools
Elementary Schools Richard L. Rice School
Middle Schools Marlton Middle M.S.
High Schools Cherokee H.S.
School District Evesham Township
Others
HOA Fee Include Pool(s)
Senior Community No
Tax ID 13-00051 04-00061
Ownership Fee Simple
SqFt Source Assessor
Acceptable Financing Cash, Conventional, VA
Listing Terms Cash, Conventional, VA
Financing Cash,Conventional,VA
Special Listing Condition Standard
Read Less

Bought with Mark J McKenna • Pat McKenna Realtors
GET MORE INFORMATION





