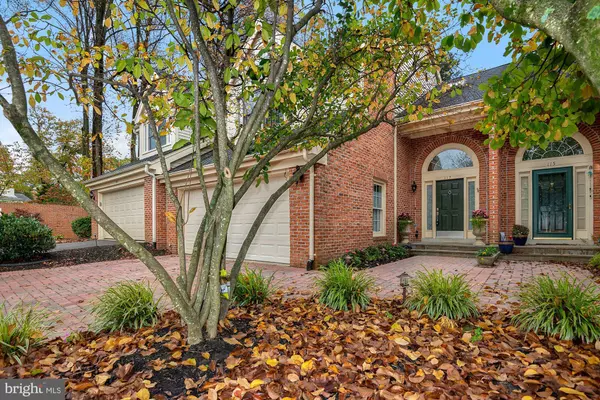For more information regarding the value of a property, please contact us for a free consultation.
117 FOLLIN LN SE Vienna, VA 22180
Want to know what your home might be worth? Contact us for a FREE valuation!

Our team is ready to help you sell your home for the highest possible price ASAP
Key Details
Sold Price $908,000
Property Type Townhouse
Sub Type Interior Row/Townhouse
Listing Status Sold
Purchase Type For Sale
Square Footage 2,736 sqft
Price per Sqft $331
Subdivision Vienna Village
MLS Listing ID VAFX1162416
Sold Date 12/16/20
Style Chalet,Colonial,Traditional
Bedrooms 3
Full Baths 3
Half Baths 1
HOA Fees $83/ann
HOA Y/N Y
Abv Grd Liv Area 1,891
Originating Board BRIGHT
Year Built 1990
Annual Tax Amount $10,004
Tax Year 2020
Lot Size 3,353 Sqft
Acres 0.08
Property Description
Luxury townhome in Stunning Vienna, VA! 3 bed/3.5 bath. Fully updated the entire home. All brick, villa style home, main floor kitchen and living space, across from the Westwood Country Club. Maintenance free home with all out doors maintained by HOA. Walking distance to restaurants, Cafe and grocery etc. Close to everything, Vienna shopping, Tysons Corner, Highway access, new Metro and more. This is truly one of a kind luxury townhouse that you don't want to miss. 2 Car garage with ample storage and shelving. Lovely cul de sac, hardscaped everywhere. All bedrooms have walk in closets. French doors from Living Room opening to Brick Paved Patio with professional landscaping, hardscape & soothing waterfall pond. 2- story entry foyer with skylights. Newly renovated Kitchen open floorplan, Gourmet kit, SS Appliances, Quartz counter, Hardwood floors. Huge master suite w/ Luxury Master bath and walk-ins. Fully finished Lower level with huge Recreational room, 1 Denroom and full Bathroom.
Location
State VA
County Fairfax
Zoning 910
Rooms
Basement Full
Interior
Interior Features Bar, Built-Ins, Carpet, Ceiling Fan(s), Central Vacuum, Chair Railings, Crown Moldings, Kitchen - Island, Skylight(s), Soaking Tub, Walk-in Closet(s), Wainscotting, Window Treatments, Wood Floors
Hot Water Natural Gas
Heating Heat Pump(s)
Cooling Central A/C
Fireplaces Number 1
Fireplaces Type Wood
Equipment Built-In Microwave, Central Vacuum, Cooktop, Disposal, Dryer - Electric, ENERGY STAR Clothes Washer, ENERGY STAR Dishwasher, Exhaust Fan, Oven/Range - Electric, Refrigerator, Stainless Steel Appliances, Washer, Water Heater
Fireplace Y
Window Features Double Pane,Skylights,Sliding
Appliance Built-In Microwave, Central Vacuum, Cooktop, Disposal, Dryer - Electric, ENERGY STAR Clothes Washer, ENERGY STAR Dishwasher, Exhaust Fan, Oven/Range - Electric, Refrigerator, Stainless Steel Appliances, Washer, Water Heater
Heat Source Natural Gas
Laundry Basement
Exterior
Exterior Feature Balcony, Brick
Parking Features Garage Door Opener, Garage - Front Entry
Garage Spaces 4.0
Water Access N
Roof Type Architectural Shingle
Accessibility Level Entry - Main
Porch Balcony, Brick
Attached Garage 4
Total Parking Spaces 4
Garage Y
Building
Story 3
Sewer Public Sewer
Water Public
Architectural Style Chalet, Colonial, Traditional
Level or Stories 3
Additional Building Above Grade, Below Grade
New Construction N
Schools
School District Fairfax County Public Schools
Others
Senior Community No
Tax ID 0382 57 0006
Ownership Fee Simple
SqFt Source Assessor
Security Features Security System
Horse Property N
Special Listing Condition Standard
Read Less

Bought with Joseph A Remondino • Pearson Smith Realty, LLC
GET MORE INFORMATION





