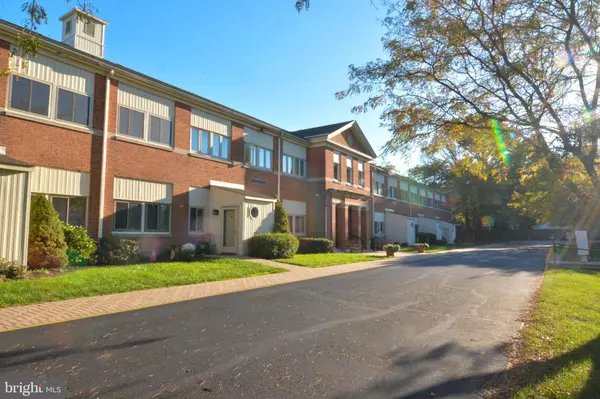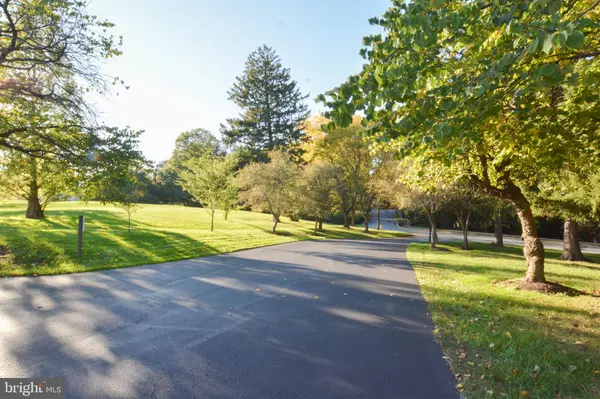For more information regarding the value of a property, please contact us for a free consultation.
1332 BIRCH LANE Wilmington, DE 19809
Want to know what your home might be worth? Contact us for a FREE valuation!

Our team is ready to help you sell your home for the highest possible price ASAP
Key Details
Sold Price $175,000
Property Type Condo
Sub Type Condo/Co-op
Listing Status Sold
Purchase Type For Sale
Square Footage 1,300 sqft
Price per Sqft $134
Subdivision Parkridge At Bellview
MLS Listing ID DENC511758
Sold Date 01/13/21
Style Unit/Flat
Bedrooms 3
Full Baths 2
Condo Fees $159/mo
HOA Y/N N
Abv Grd Liv Area 1,300
Originating Board BRIGHT
Year Built 1954
Annual Tax Amount $1,645
Tax Year 2020
Property Description
Visit this home virtually: http://www.vht.com/434113840/IDXS - Parkridge at Bellview (Yes that is the correct spelling) sits on 16 acres of well-manicured open space. This setting had been the site of the old River Road School, built here in 1954. Reconfiguration of the buildings into condominiums began in the early 1980s. The colorful fall foliage in the stands of trees, makes for a private, serene setting. That's part of why, to the residents here, this neighborhood is more than just a place to live. It is "home" with all the comfort that being "home" implies--from first time buyers to empty nesters and everyone in between. Take part in the neighborhood spirit, or if you are a snow bird, just lock and leave. What could be easier. Unit 1332 is one of the more spacious units with 3 large bedrooms and 2 full baths. Each room's windows across the front of the unit lets daylight filter in and brings brightness on even the cloudiest day. You won't be at a loss for storage in this unit either. There is an accessible large attic, two good size storage closets and an oversized walk-in closet in the main bedroom. No going to a building laundry room. Your full-sized washer and dryer have their own space in the laundry closet. The upgrades throughout the unit were carefully planned and executed. Top-of-the-line materials were used, such as granite countertops in the kitchen and bathrooms and engineered hardwood floors and carpet throughout the unit. All the window treatments are 3" Venetian blinds. They rest on deep windowsills where plants thrive and cats stretch out in the warmth of a lazy afternoon. But it's not just your private living space that you are buying here. The building contains 3 lounge areas, a game room, a place for large gatherings with a full size kitchen for catering, a new exercise room, swimming pool, tennis and basket ball court. You are free to enjoy all this wonderful neighborhood has to offer.
Location
State DE
County New Castle
Area Brandywine (30901)
Zoning NCGA
Rooms
Other Rooms Bedroom 2, Bedroom 3, Kitchen, Foyer, Bedroom 1, Great Room
Basement Connecting Stairway
Main Level Bedrooms 3
Interior
Interior Features Attic, Combination Dining/Living, Walk-in Closet(s)
Hot Water Electric
Heating Heat Pump - Electric BackUp
Cooling Central A/C
Equipment Built-In Microwave, Built-In Range, Dishwasher, Disposal, Oven/Range - Electric, Stainless Steel Appliances
Fireplace N
Window Features Energy Efficient
Appliance Built-In Microwave, Built-In Range, Dishwasher, Disposal, Oven/Range - Electric, Stainless Steel Appliances
Heat Source Electric
Laundry Has Laundry
Exterior
Utilities Available Cable TV
Amenities Available Basketball Courts, Community Center, Extra Storage, Fitness Center, Swimming Pool, Tennis Courts
Water Access N
View Garden/Lawn
Accessibility Other
Road Frontage City/County, Private
Garage N
Building
Lot Description Backs - Open Common Area
Story 2
Unit Features Garden 1 - 4 Floors
Sewer Public Sewer
Water Public
Architectural Style Unit/Flat
Level or Stories 2
Additional Building Above Grade, Below Grade
New Construction N
Schools
Elementary Schools Mount Pleasant
Middle Schools Dupont
High Schools Mount Pleasant
School District Brandywine
Others
HOA Fee Include Common Area Maintenance,Ext Bldg Maint,Lawn Maintenance,Snow Removal,Trash
Senior Community No
Tax ID 0614100032CA009
Ownership Condominium
Security Features Carbon Monoxide Detector(s),Main Entrance Lock,Smoke Detector
Acceptable Financing Cash, Conventional
Horse Property N
Listing Terms Cash, Conventional
Financing Cash,Conventional
Special Listing Condition Standard
Read Less

Bought with Margot LaCombe • RE/MAX Elite
GET MORE INFORMATION





