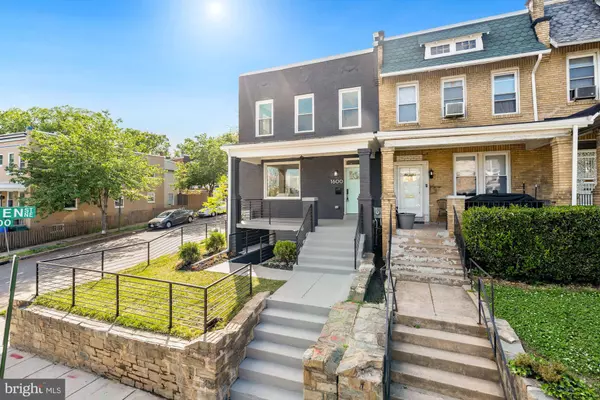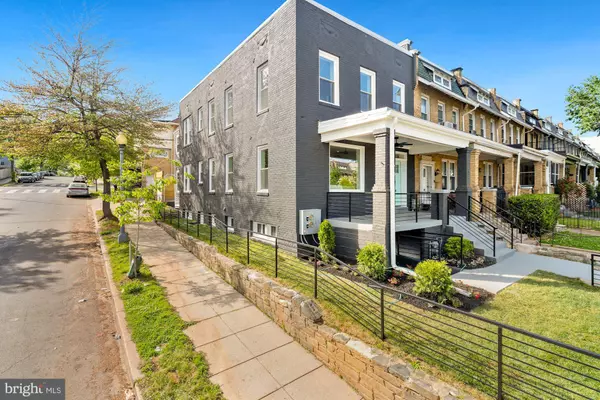For more information regarding the value of a property, please contact us for a free consultation.
1600 TRINIDAD AVE NE Washington, DC 20002
Want to know what your home might be worth? Contact us for a FREE valuation!

Our team is ready to help you sell your home for the highest possible price ASAP
Key Details
Sold Price $1,115,000
Property Type Townhouse
Sub Type End of Row/Townhouse
Listing Status Sold
Purchase Type For Sale
Square Footage 3,570 sqft
Price per Sqft $312
Subdivision Trinidad
MLS Listing ID DCDC521284
Sold Date 06/30/21
Style Federal
Bedrooms 6
Full Baths 6
HOA Y/N N
Abv Grd Liv Area 2,380
Originating Board BRIGHT
Year Built 1927
Annual Tax Amount $3,343
Tax Year 2020
Lot Size 1,870 Sqft
Acres 0.04
Property Description
Open houses have been canceled. Just reduced! Total renovation in Trinidad! Large end unit row house with rental income opportunity! Custom metal railing fence surrounding property and welcoming front porch. Enter the main level to a spacious open floor plan with ample natural light through large windows on every side. Hardwood floors and high ceilings throughout the main and upper level. Beautiful chef's kitchen with 8' kitchen island, charcoal and dove colored cabinets, and quartz countertops, stainless steel appliances. Large main level bedroom and full bath that can be used as WFH space! Back of the house includes a secure parking space and garage door. Upper level has 3 spacious bedrooms, each with their own full bath and plenty of closet space; including the MBR with an ensuite and his-and-her walk-in-closets! Basement level includes 2 BR/2BA with private entrance, beautiful 2nd kitchen, separate electric meter. No access to upstairs inside. A must-see!!
Location
State DC
County Washington
Zoning RF-1
Rooms
Basement English, Fully Finished, Walkout Stairs, Walkout Level
Main Level Bedrooms 1
Interior
Interior Features 2nd Kitchen, Breakfast Area, Ceiling Fan(s), Combination Dining/Living, Combination Kitchen/Dining, Combination Kitchen/Living, Dining Area, Entry Level Bedroom, Family Room Off Kitchen, Floor Plan - Open, Kitchen - Eat-In, Kitchen - Gourmet, Kitchen - Island, Primary Bath(s), Recessed Lighting, Walk-in Closet(s), Wood Floors
Hot Water Natural Gas
Heating Forced Air
Cooling None
Flooring Hardwood, Laminated
Equipment Built-In Microwave, Dishwasher, Disposal, Dryer - Front Loading, Washer - Front Loading, Icemaker, Stove, Oven/Range - Gas, Refrigerator, Stainless Steel Appliances, Water Heater
Fireplace N
Window Features Casement,Double Pane
Appliance Built-In Microwave, Dishwasher, Disposal, Dryer - Front Loading, Washer - Front Loading, Icemaker, Stove, Oven/Range - Gas, Refrigerator, Stainless Steel Appliances, Water Heater
Heat Source Natural Gas
Laundry Lower Floor, Upper Floor, Has Laundry
Exterior
Garage Spaces 1.0
Water Access N
Roof Type Flat
Accessibility None
Total Parking Spaces 1
Garage N
Building
Lot Description Corner, Front Yard
Story 3
Sewer Public Sewer
Water Public
Architectural Style Federal
Level or Stories 3
Additional Building Above Grade, Below Grade
Structure Type Brick,Dry Wall
New Construction N
Schools
School District District Of Columbia Public Schools
Others
Senior Community No
Tax ID 4055//0156
Ownership Fee Simple
SqFt Source Assessor
Special Listing Condition Standard
Read Less

Bought with Jason Cheperdak • Samson Properties
GET MORE INFORMATION





