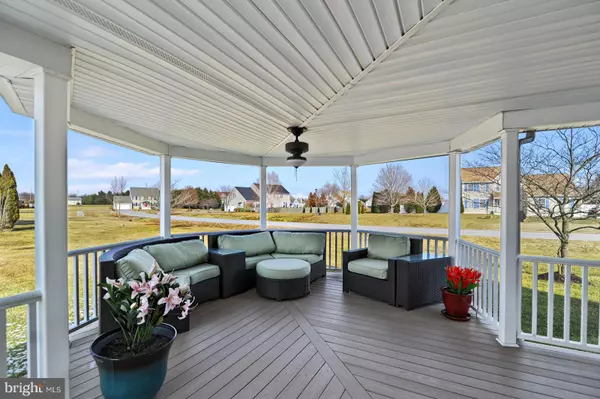For more information regarding the value of a property, please contact us for a free consultation.
78 GOLDENROD LN Magnolia, DE 19962
Want to know what your home might be worth? Contact us for a FREE valuation!

Our team is ready to help you sell your home for the highest possible price ASAP
Key Details
Sold Price $417,500
Property Type Single Family Home
Sub Type Detached
Listing Status Sold
Purchase Type For Sale
Square Footage 2,659 sqft
Price per Sqft $157
Subdivision Magnolia Meadows
MLS Listing ID DEKT246352
Sold Date 04/02/21
Style Contemporary
Bedrooms 4
Full Baths 3
Half Baths 1
HOA Y/N N
Abv Grd Liv Area 2,659
Originating Board BRIGHT
Year Built 2000
Annual Tax Amount $1,719
Tax Year 2020
Lot Size 1.000 Acres
Acres 1.0
Lot Dimensions 1.00 x 0.00
Property Description
This 4 bedroom, 3.5 bathroom home is located in the desirable community of Magnolia Meadows, just waiting for you to call it home! Sitting on a 1-acre lot with a completely fenced rear yard, a huge wrap-around front porch with gazebo, ceiling fans and so much space to have all the outdoor furniture you could ever want! Upon entry, you have a living room to the right, stairs to the left and going straight back to the rear of the home is the cozy family room with fireplace which is open to the breakfast nook and the kitchen. The newly updated kitchen boasts granite counters, white cabinets, dual stainless sink, and black appliances. A dining room is accessible from the kitchen for those more formal gatherings or holidays. The upstairs includes all four bedrooms with a true master suite offering a large bedroom area and a sitting room with built in bookcases and window seat. The master closet has built-in organizers while the master bath has a soaking tub, large separate shower, and dual vanity. The other 3-bedrooms are generously sized and share a huge hall bath with its own dual vanity. The finished basement provides loads of space for entertainment, movie room, kids space, etc., has the third full bathroom, and access to the back yard. Other features include low maintenance landscaping, vinyl fence, 2-sheds (AS-IS) and much, much more! This beauty is located in Caesar Rodney School District, less than 15-minutes to Dover Air Force Base, close to shopping, restaurants, Delaware beaches, and all Dover has to offer. Make an appointment to tour this gem today!
Location
State DE
County Kent
Area Caesar Rodney (30803)
Zoning AC
Rooms
Other Rooms Living Room, Dining Room, Primary Bedroom, Sitting Room, Bedroom 2, Bedroom 3, Bedroom 4, Kitchen, Family Room, Basement
Basement Fully Finished, Heated, Interior Access
Interior
Interior Features Ceiling Fan(s), Family Room Off Kitchen, Floor Plan - Traditional, Kitchen - Eat-In, Kitchen - Island, Pantry, Recessed Lighting, Walk-in Closet(s), Wood Floors
Hot Water Electric
Heating Zoned, Forced Air, Heat Pump - Electric BackUp
Cooling Central A/C
Flooring Carpet, Ceramic Tile, Hardwood, Laminated
Fireplaces Number 1
Fireplaces Type Fireplace - Glass Doors, Gas/Propane, Marble
Equipment Built-In Microwave, Built-In Range, Oven/Range - Electric, Refrigerator
Furnishings No
Fireplace Y
Appliance Built-In Microwave, Built-In Range, Oven/Range - Electric, Refrigerator
Heat Source Natural Gas
Laundry Upper Floor
Exterior
Exterior Feature Porch(es), Wrap Around
Parking Features Garage - Side Entry, Inside Access
Garage Spaces 6.0
Fence Fully, Vinyl
Water Access N
Roof Type Shingle
Accessibility None
Porch Porch(es), Wrap Around
Attached Garage 2
Total Parking Spaces 6
Garage Y
Building
Lot Description Cleared, Front Yard, Level, Private, Rear Yard, SideYard(s)
Story 2
Sewer On Site Septic
Water Well
Architectural Style Contemporary
Level or Stories 2
Additional Building Above Grade, Below Grade
New Construction N
Schools
High Schools Caesar Rodney
School District Caesar Rodney
Others
Senior Community No
Tax ID SM-00-12100-02-4700-000
Ownership Fee Simple
SqFt Source Assessor
Acceptable Financing Cash, Conventional, FHA, VA
Horse Property N
Listing Terms Cash, Conventional, FHA, VA
Financing Cash,Conventional,FHA,VA
Special Listing Condition Standard
Read Less

Bought with Gary J Stewart • Olson Realty
GET MORE INFORMATION





