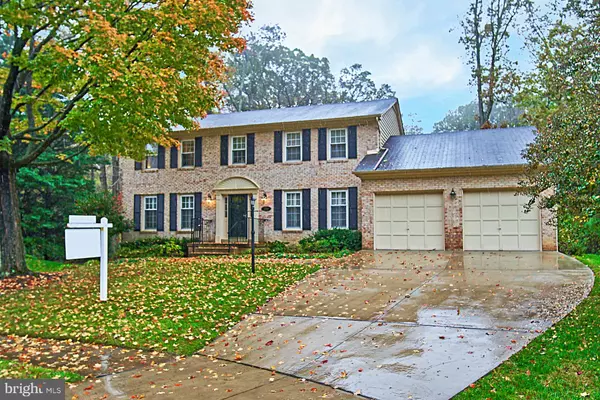For more information regarding the value of a property, please contact us for a free consultation.
4503 HEREND PL Fairfax, VA 22032
Want to know what your home might be worth? Contact us for a FREE valuation!

Our team is ready to help you sell your home for the highest possible price ASAP
Key Details
Sold Price $780,000
Property Type Single Family Home
Sub Type Detached
Listing Status Sold
Purchase Type For Sale
Square Footage 3,055 sqft
Price per Sqft $255
Subdivision Somerset
MLS Listing ID VAFX1161098
Sold Date 12/22/20
Style Colonial
Bedrooms 4
Full Baths 3
Half Baths 1
HOA Fees $4/ann
HOA Y/N Y
Abv Grd Liv Area 2,551
Originating Board BRIGHT
Year Built 1977
Annual Tax Amount $7,658
Tax Year 2020
Lot Size 0.256 Acres
Acres 0.26
Property Description
Absolutely stunning single family home - coming soon - Sunday, Nov. 1! Professional pics and 24/7 open house tour are now uploaded! Click on virtual tour! Three elegantly finished levels feature 4 spacious bedrooms, and 3 fully remodeled baths, and 1 fully remodeled half-baths! Cul-de-sac location, and sited on a private, premium wooded lot. Separate dining and living rooms, huge fully remodeled kitchen with large eat-in area feature an abundance of custom cabinetry, granite counters, and stainless appliances. Elegant family room with brick fireplace features walk-out to spacious deck overlooking flat, fenced backyard with trees and greenery. Upper level offers spacious owner's suite with large bedroom, separate dressing area with double closet and large walk-in closet, and fully remodeled bath with elegant clawfoot tub. All secondary bedrooms offer generous space and ceiling fans. Finished lower level offers large recreation room, half-bath, storage room, and additional bonus room - could be used as gym, office, or additional storage! Woodson High School pyramid (Frost Middle, Olde Creek Elementary).
Location
State VA
County Fairfax
Zoning 121
Rooms
Basement Full
Interior
Hot Water Natural Gas
Heating Forced Air
Cooling Central A/C, Ceiling Fan(s)
Fireplaces Number 1
Heat Source Natural Gas
Exterior
Parking Features Garage - Front Entry, Inside Access
Garage Spaces 4.0
Water Access N
Accessibility None
Attached Garage 2
Total Parking Spaces 4
Garage Y
Building
Story 3
Sewer Public Sewer
Water Public
Architectural Style Colonial
Level or Stories 3
Additional Building Above Grade, Below Grade
New Construction N
Schools
Elementary Schools Olde Creek
Middle Schools Frost
High Schools Woodson
School District Fairfax County Public Schools
Others
Senior Community No
Tax ID 0691 10 0018
Ownership Fee Simple
SqFt Source Assessor
Special Listing Condition Standard
Read Less

Bought with Bonnie Hite • Hunt Country Sotheby's International Realty
GET MORE INFORMATION





