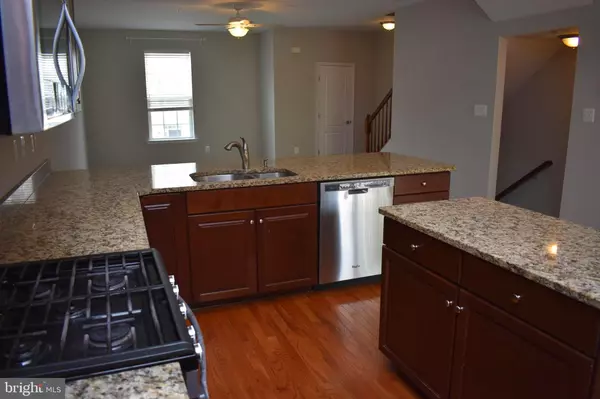For more information regarding the value of a property, please contact us for a free consultation.
8309 BLACK HARRIER LN Severn, MD 21144
Want to know what your home might be worth? Contact us for a FREE valuation!

Our team is ready to help you sell your home for the highest possible price ASAP
Key Details
Sold Price $390,000
Property Type Townhouse
Sub Type Interior Row/Townhouse
Listing Status Sold
Purchase Type For Sale
Square Footage 2,300 sqft
Price per Sqft $169
Subdivision Jacobs Forest
MLS Listing ID MDAA465164
Sold Date 06/09/21
Style Traditional
Bedrooms 3
Full Baths 2
Half Baths 2
HOA Fees $53/qua
HOA Y/N Y
Abv Grd Liv Area 2,300
Originating Board BRIGHT
Year Built 2014
Annual Tax Amount $3,510
Tax Year 2021
Lot Size 1,620 Sqft
Acres 0.04
Property Description
MULTIPLE OFFERS. NO MORE SHOWINGS. HIGHEST AND BEST OFFERS DUE BY MONDAY MAY 10TH AT 1:00 PM. Fabulous 3 Level Like New Townhome in sought after Jacobs Forest. 2300 square feet above grade (tax records are incorrect). Three Bedrooms, Two Full Baths and Two Half Baths. Main Level Family Room has Walk-out to Rear Yard. Spacious Eat-In Kitchen Boasts 42 Cabinets, Granite Counter Tops, Stainless Appliances, Center Island, Breakfast Bar and Hardwood Floors. 9 Ceilings Throughout Give a Very Open Feel. Master Bedroom has En-Suite Full Bath w/Separate Tiled Shower, Double Bowl Vanity and Walk-In Closet. Gas Heat and Central A/C. Gas Cooking Too! Sprinkler System. 1-Car Garage with Auto Opener! Large 15x10 Maintenance Free Composite Deck with Vinyl Rails overlooks Level Yard Backing to Partially Treed Area. Just Recently Professionally and Tastefully Painted and New Carpet being Installed Throughout. Community Tot Lot and Gazebo. Minutes to Fort Meade Base and NSA. A REAL GEM! WONT LAST! * *MORE PHOTOS TO COME!
Location
State MD
County Anne Arundel
Zoning RESIDENTIAL
Rooms
Other Rooms Living Room, Primary Bedroom, Bedroom 2, Bedroom 3, Kitchen, Family Room, Laundry, Primary Bathroom, Full Bath, Half Bath
Interior
Interior Features Attic, Carpet, Ceiling Fan(s), Dining Area, Floor Plan - Traditional, Kitchen - Eat-In, Kitchen - Table Space, Pantry, Sprinkler System, Tub Shower, Upgraded Countertops, Walk-in Closet(s), Wood Floors
Hot Water Electric
Heating Forced Air
Cooling Ceiling Fan(s), Central A/C
Equipment Built-In Microwave, Oven/Range - Gas, Refrigerator, Dishwasher, Exhaust Fan, Icemaker, Washer/Dryer Hookups Only, Water Heater
Appliance Built-In Microwave, Oven/Range - Gas, Refrigerator, Dishwasher, Exhaust Fan, Icemaker, Washer/Dryer Hookups Only, Water Heater
Heat Source Natural Gas
Exterior
Exterior Feature Deck(s)
Parking Features Garage - Front Entry, Inside Access
Garage Spaces 3.0
Amenities Available Picnic Area, Tot Lots/Playground
Water Access N
Accessibility None
Porch Deck(s)
Attached Garage 1
Total Parking Spaces 3
Garage Y
Building
Story 3
Sewer Public Sewer
Water Public
Architectural Style Traditional
Level or Stories 3
Additional Building Above Grade, Below Grade
Structure Type Dry Wall,9'+ Ceilings
New Construction N
Schools
School District Anne Arundel County Public Schools
Others
Senior Community No
Tax ID 020442390234564
Ownership Fee Simple
SqFt Source Assessor
Special Listing Condition Standard
Read Less

Bought with William P Beam • Beam Realty Group, Inc.
GET MORE INFORMATION





