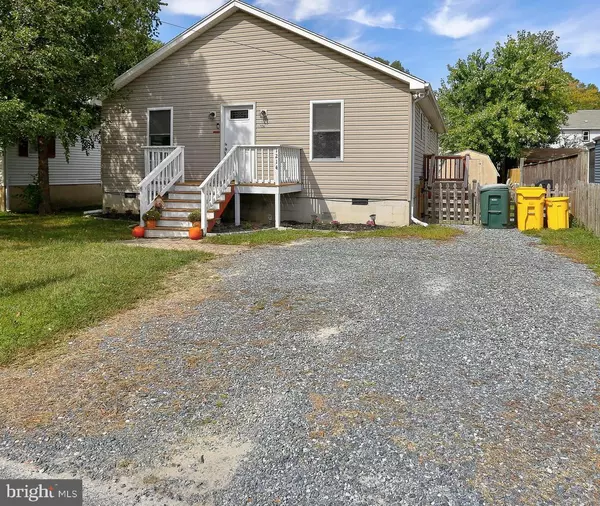For more information regarding the value of a property, please contact us for a free consultation.
1214 SPRUCE AVE Shady Side, MD 20764
Want to know what your home might be worth? Contact us for a FREE valuation!

Our team is ready to help you sell your home for the highest possible price ASAP
Key Details
Sold Price $320,000
Property Type Single Family Home
Sub Type Detached
Listing Status Sold
Purchase Type For Sale
Square Footage 1,200 sqft
Price per Sqft $266
Subdivision Cedarhurst On The Bay
MLS Listing ID MDAA2045592
Sold Date 11/10/22
Style Ranch/Rambler
Bedrooms 3
Full Baths 2
HOA Y/N N
Abv Grd Liv Area 1,200
Originating Board BRIGHT
Year Built 2005
Annual Tax Amount $2,696
Tax Year 2019
Lot Size 5,000 Sqft
Acres 0.11
Property Description
Welcome to Cedarhurst on the Bay a Sought After Water Privileged Community in Shady Side! This home is a perfect home for first time buyers or buyers looking to downsize to one level living. The spacious rancher boasts an open floor plan with 3 bedrooms and 2 full bathrooms. The primary bedroom has a walk-in closet and it's own private bathroom. Lots of closet space in the bathrooms and bedrooms. You also have a separate laundry/mudroom space with it's own outside entrance located right behind the kitchen...great for keeping those muddy shoes out of your living space. Oversized front porch to be neighborly and take in nature . Enter through the new front door into the family room on the left and kitchen on the right. What a great space for entertaining family and friends or snuggle up in front of the fireplace as Fall weather is getting started. Down the hallway is a full size bathroom and 3 bedrooms. Enjoy the backyard space that's fully fenced in and equipped with a shed for all your extra tools. The home was recently updated with a new water heater, new well pump, new front door , new stackable front load washer and dryer, and new vapor barrier with insulation in the crawl space. This beautiful community offers water views, community events, piers, parks and so much more...check out what the community offers at ccaonthebay.com...you won't be disappointed!
Location
State MD
County Anne Arundel
Zoning R5
Rooms
Other Rooms Primary Bedroom, Bedroom 2, Bedroom 3, Kitchen, Family Room, Laundry, Bathroom 1, Primary Bathroom
Main Level Bedrooms 3
Interior
Interior Features Attic, Breakfast Area, Ceiling Fan(s), Carpet, Combination Dining/Living, Combination Kitchen/Dining, Combination Kitchen/Living, Entry Level Bedroom, Family Room Off Kitchen, Floor Plan - Open, Kitchen - Eat-In, Kitchen - Table Space, Pantry, Primary Bath(s), Recessed Lighting, Soaking Tub, Tub Shower, Walk-in Closet(s), Water Treat System
Hot Water Electric
Heating Central, Forced Air
Cooling Central A/C
Flooring Carpet, Ceramic Tile, Vinyl
Fireplaces Type Gas/Propane
Equipment Dishwasher, Washer/Dryer Stacked, Exhaust Fan, Oven/Range - Electric, Range Hood, Refrigerator, Water Heater
Fireplace Y
Appliance Dishwasher, Washer/Dryer Stacked, Exhaust Fan, Oven/Range - Electric, Range Hood, Refrigerator, Water Heater
Heat Source Electric
Laundry Main Floor, Has Laundry
Exterior
Exterior Feature Deck(s), Porch(es)
Garage Spaces 2.0
Fence Partially, Privacy, Rear, Wood
Utilities Available Cable TV, Phone
Amenities Available Boat Dock/Slip, Boat Ramp, Pier/Dock, Community Center
Water Access Y
Water Access Desc Boat - Powered,Fishing Allowed,Canoe/Kayak,Personal Watercraft (PWC),Private Access
Roof Type Asphalt
Street Surface Paved
Accessibility None
Porch Deck(s), Porch(es)
Road Frontage City/County, Public
Total Parking Spaces 2
Garage N
Building
Lot Description Cleared, Front Yard, Landscaping, Level, Rear Yard
Story 1
Foundation Block, Crawl Space
Sewer Public Sewer
Water Private, Well
Architectural Style Ranch/Rambler
Level or Stories 1
Additional Building Above Grade, Below Grade
Structure Type Dry Wall
New Construction N
Schools
Elementary Schools Shady Side
Middle Schools Southern
High Schools Southern
School District Anne Arundel County Public Schools
Others
Pets Allowed Y
Senior Community No
Tax ID 020715590021593
Ownership Fee Simple
SqFt Source Estimated
Security Features Smoke Detector
Acceptable Financing VA, FHA, Conventional, Cash, USDA
Horse Property N
Listing Terms VA, FHA, Conventional, Cash, USDA
Financing VA,FHA,Conventional,Cash,USDA
Special Listing Condition Standard
Pets Allowed No Pet Restrictions
Read Less

Bought with Arian Sargent Lucas • Lofgren-Sargent Real Estate
GET MORE INFORMATION





