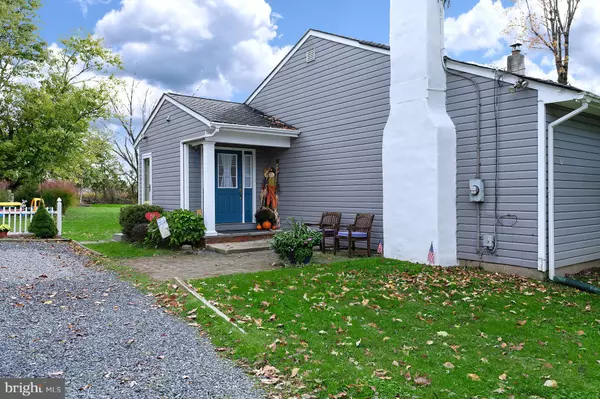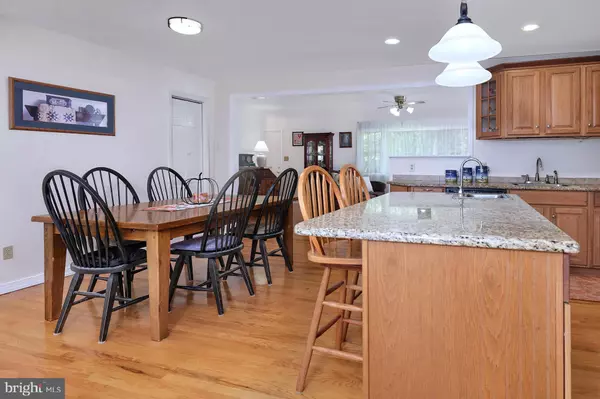For more information regarding the value of a property, please contact us for a free consultation.
12 LAKE DR Lambertville, NJ 08530
Want to know what your home might be worth? Contact us for a FREE valuation!

Our team is ready to help you sell your home for the highest possible price ASAP
Key Details
Sold Price $405,000
Property Type Single Family Home
Sub Type Detached
Listing Status Sold
Purchase Type For Sale
Subdivision None Available
MLS Listing ID NJHT106660
Sold Date 02/08/21
Style Ranch/Rambler
Bedrooms 3
Full Baths 2
HOA Y/N N
Originating Board BRIGHT
Year Built 1964
Annual Tax Amount $6,794
Tax Year 2020
Lot Size 0.610 Acres
Acres 0.61
Lot Dimensions 100 x 200 approx
Property Description
Tucked on a quiet street just outside Lambertville, this single level home is set against an open-air backdrop bordering farmland with a charming yard that includes a deck and a shed. Much larger than it looks from the road, inside find an open-concept floor plan with an updated kitchen, the sky-lit family room, and the dining area all open to one another with French doors to the backyard. The living room with a brick fireplace provides a more formal room to greet guests. The kitchen includes granite countertops, a pull-up island with a second task sink, and lots of cabinet storage. Around the corner are the laundry and a mudroom. Down the hall, three bedrooms each have their own charms. The main bedroom has a vaulted ceiling, wood floors, and an ensuite spa bathroom, also with a volume ceiling, an air-jetted tub, and stall shower. A sky-lit hall bathroom is wrapped in attractive beadboard trim with a soaking tub/shower to tend to the other two bedrooms and guests. Large basement with second laundry, plenty of storage and workshop.
Location
State NJ
County Hunterdon
Area West Amwell Twp (21026)
Zoning RR-6
Rooms
Other Rooms Living Room, Dining Room, Primary Bedroom, Bedroom 2, Bedroom 3, Kitchen, Family Room, Basement, Laundry, Mud Room, Storage Room, Workshop
Basement Full, Unfinished, Workshop
Main Level Bedrooms 3
Interior
Interior Features Ceiling Fan(s), Combination Kitchen/Dining, Family Room Off Kitchen, Floor Plan - Open, Kitchen - Island, Skylight(s), Stall Shower, Tub Shower, Walk-in Closet(s), Wood Floors
Hot Water Electric
Heating Forced Air
Cooling Central A/C, Ceiling Fan(s)
Flooring Hardwood, Ceramic Tile
Fireplaces Number 1
Fireplaces Type Brick, Fireplace - Glass Doors, Mantel(s)
Equipment Built-In Microwave, Dishwasher, Oven/Range - Gas, Refrigerator
Fireplace Y
Appliance Built-In Microwave, Dishwasher, Oven/Range - Gas, Refrigerator
Heat Source Oil, Propane - Leased
Laundry Main Floor, Basement
Exterior
Exterior Feature Deck(s)
Utilities Available Propane, Cable TV Available, Electric Available
Water Access N
View Pasture
Roof Type Asphalt
Street Surface Black Top
Accessibility None
Porch Deck(s)
Road Frontage Boro/Township
Garage N
Building
Lot Description Front Yard, Rear Yard, Level
Story 1
Sewer Septic = # of BR
Water Well
Architectural Style Ranch/Rambler
Level or Stories 1
Additional Building Above Grade, Below Grade
New Construction N
Schools
Elementary Schools West Amwell Township E.S.
High Schools South Hunterdon Regional H.S.
School District South Hunterdon Regional
Others
Senior Community No
Tax ID 26-00053-00005
Ownership Fee Simple
SqFt Source Assessor
Special Listing Condition Standard
Read Less

Bought with Michael Greene • RE/MAX Preferred Professional-Hillsborough
GET MORE INFORMATION





