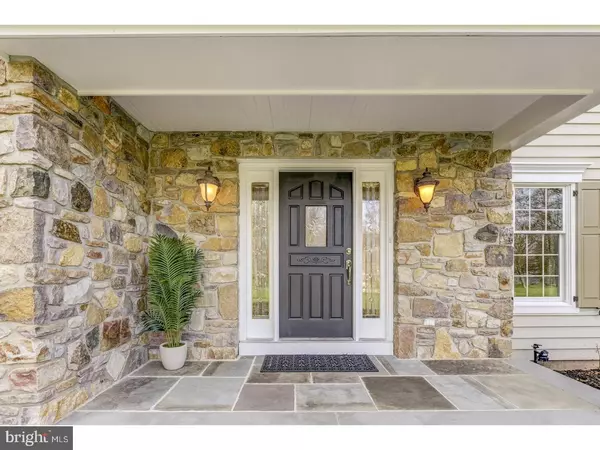For more information regarding the value of a property, please contact us for a free consultation.
6 FAIRWAY DR Hopewell, NJ 08525
Want to know what your home might be worth? Contact us for a FREE valuation!

Our team is ready to help you sell your home for the highest possible price ASAP
Key Details
Sold Price $860,000
Property Type Single Family Home
Sub Type Detached
Listing Status Sold
Purchase Type For Sale
Square Footage 4,612 sqft
Price per Sqft $186
Subdivision None Available
MLS Listing ID NJME277818
Sold Date 02/19/20
Style Colonial
Bedrooms 5
Full Baths 4
HOA Y/N N
Abv Grd Liv Area 4,612
Originating Board BRIGHT
Year Built 2001
Annual Tax Amount $26,148
Tax Year 2018
Lot Size 2.070 Acres
Acres 2.07
Lot Dimensions 000X000
Property Description
For those who value quality and excellence, appreciate attention to detail, seek superior design and require a custom home that utilizes superior materials - look no further. Located on just over 2 acres, this home features a wide array of high end, upscale finishes and features both inside and out. As you enter the home, a gracious two story foyer is illuminated by a large chandelier and leads into either the formal dining room, formal living room or the impressive two story family room. An abundance of windows throughout the family room invites views of the tranquil backyard setting and a full stone wood burning fireplace soars from floor to ceiling creating a warm and comfortable setting. An open floor plan keeps the family room, breakfast area and kitchen connected. The spacious designer kitchen will fit every cooks needs; well appointed with granite counters, tile backsplash, custom cabinetry and a pantry that is second to none. Completing the main level is a bedroom/office with fireplace, full bath & laundry area that leads to a heated 3-car garage. The open staircase/foyer on the second level allows for pleasant views of the main level. The master suite is enhanced by sitting area, balcony overlooking the back-yard, walk in closet and a grand master bath that showcases a soaking tub, extra large shower with skylight, dual vanities, water closet and a full sauna. In addition, the second level provides 3 additional bedrooms, 2 additional full baths, a walk-in linen closet and stairs accessing a large attic area. Not to be missed is a full finished walk-out basement with new flooring, a sound-proof music studio room and plenty of extra storage space. Beyond the interior is a beautifully landscaped backyard designed for everyone in the family, it's just like having your own private park. Even with an organic raised bed garden, campfire style stone firepit, spacious limestone paver patio, and in-ground heated salt water pool - there is still plenty of space for a family soccer or volleyball game. The pride in ownership abounds from the additional updates including new septic system (2013), natural gas whole house generator (2014), new hot water heater (2017) and much more. Located within minutes of the Hopewell Valley Country Club (golf, tennis, swim), downtown Hopewell Boro (shops, restaurants, community events), Stony Brook-Millstone Watershed Reserve, & many local organic farms. A truly classic home with everything today's buyer demands. Photos prior to current tenants.
Location
State NJ
County Mercer
Area Hopewell Twp (21106)
Zoning R100
Rooms
Other Rooms Living Room, Dining Room, Primary Bedroom, Bedroom 2, Bedroom 3, Kitchen, Family Room, Bedroom 1, Laundry, Other, Attic
Basement Full, Outside Entrance, Fully Finished
Main Level Bedrooms 1
Interior
Interior Features Skylight(s), WhirlPool/HotTub, Sauna, Stall Shower, Dining Area, Attic, Breakfast Area, Pantry
Hot Water Natural Gas
Heating Forced Air
Cooling Central A/C
Flooring Wood, Fully Carpeted, Tile/Brick
Fireplaces Number 2
Fireplaces Type Marble, Stone
Equipment Cooktop, Oven - Wall, Oven - Self Cleaning, Dishwasher, Refrigerator
Fireplace Y
Window Features Bay/Bow
Appliance Cooktop, Oven - Wall, Oven - Self Cleaning, Dishwasher, Refrigerator
Heat Source Natural Gas
Laundry Main Floor
Exterior
Exterior Feature Patio(s), Balcony
Parking Features Inside Access, Garage Door Opener
Garage Spaces 3.0
Pool In Ground
Utilities Available Cable TV
Water Access N
Roof Type Pitched
Accessibility None
Porch Patio(s), Balcony
Attached Garage 3
Total Parking Spaces 3
Garage Y
Building
Lot Description Level, Front Yard, Rear Yard, SideYard(s)
Story 2
Sewer On Site Septic
Water Well
Architectural Style Colonial
Level or Stories 2
Additional Building Above Grade
Structure Type Cathedral Ceilings,9'+ Ceilings,High
New Construction N
Schools
Elementary Schools Hopewell
Middle Schools Timberlane
High Schools Central
School District Hopewell Valley Regional Schools
Others
Senior Community No
Tax ID 06-00020 06-00006 01
Ownership Fee Simple
SqFt Source Estimated
Security Features Security System
Acceptable Financing Conventional, Cash, FHA, VA
Listing Terms Conventional, Cash, FHA, VA
Financing Conventional,Cash,FHA,VA
Special Listing Condition Standard
Read Less

Bought with Amy Granato • Callaway Henderson Sotheby's Int'l-Princeton
GET MORE INFORMATION





