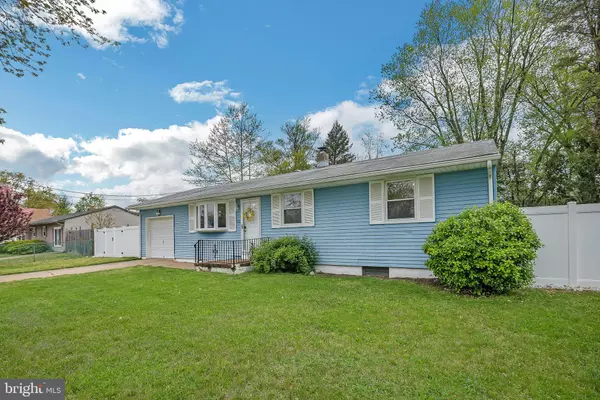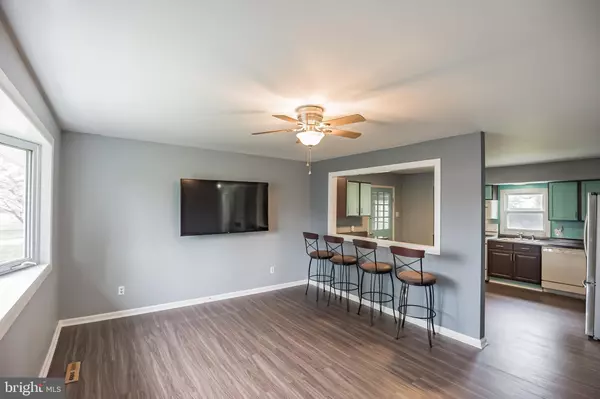For more information regarding the value of a property, please contact us for a free consultation.
52 NORMAN AV Delran, NJ 08075
Want to know what your home might be worth? Contact us for a FREE valuation!

Our team is ready to help you sell your home for the highest possible price ASAP
Key Details
Sold Price $255,000
Property Type Single Family Home
Sub Type Detached
Listing Status Sold
Purchase Type For Sale
Square Footage 984 sqft
Price per Sqft $259
Subdivision Riverside Park
MLS Listing ID NJBL2023660
Sold Date 08/01/22
Style Ranch/Rambler
Bedrooms 3
Full Baths 1
HOA Y/N N
Abv Grd Liv Area 984
Originating Board BRIGHT
Year Built 1972
Annual Tax Amount $5,294
Tax Year 2021
Lot Size 0.258 Acres
Acres 0.26
Lot Dimensions 85.00 x 132.00
Property Description
Lovely 3 bedroom ranch style home in the desirable Delran school district. Located one block from Amico Island Park with trails and fishing spots and across the street from Riverside Marina if boating is more your style! Brand new 9 mile walk/bike path running along the river as well as a children's park right around the corner. Best of all--an easy walk to the renowned L&M Bakery! This home features bright rooms, an updated bath, lots of kitchen counterspace and brand new professionally installed luxury laminate plank flooring throughout. There is a very large backyard with new privacy fencing, a one car attached garage, and an updated central air/heating. The full basement has been professionally waterproofed with sump pumps and a french drain system making it ready for you to expand living space, create a playroom, bar/game room or whatever you decide. House has already been inspected and designed for a solar system if desired. Well suited for a starter home, families looking for a high rated school system or those looking to downsize and enjoy all of the amenities nearby.
Call and make an appointment before it gets away!!
Location
State NJ
County Burlington
Area Delran Twp (20310)
Zoning R-3
Rooms
Other Rooms Living Room, Primary Bedroom, Bedroom 2, Bedroom 3, Kitchen, Basement, Full Bath
Basement Unfinished, Connecting Stairway, Drainage System, Full, Poured Concrete
Main Level Bedrooms 3
Interior
Interior Features Ceiling Fan(s), Tub Shower, Combination Kitchen/Dining
Hot Water Natural Gas
Heating Forced Air
Cooling Central A/C
Flooring Luxury Vinyl Plank
Equipment Dishwasher, Disposal, Dryer - Electric, ENERGY STAR Refrigerator, Oven/Range - Gas, Washer, Water Heater, Microwave
Furnishings No
Fireplace N
Window Features Bay/Bow,Replacement
Appliance Dishwasher, Disposal, Dryer - Electric, ENERGY STAR Refrigerator, Oven/Range - Gas, Washer, Water Heater, Microwave
Heat Source Natural Gas
Laundry Main Floor, Lower Floor
Exterior
Parking Features Garage - Front Entry, Garage Door Opener, Inside Access
Garage Spaces 3.0
Water Access N
Roof Type Shingle
Accessibility None
Attached Garage 1
Total Parking Spaces 3
Garage Y
Building
Lot Description Level, Private
Story 1
Foundation Concrete Perimeter
Sewer Public Sewer
Water Public
Architectural Style Ranch/Rambler
Level or Stories 1
Additional Building Above Grade, Below Grade
Structure Type Dry Wall
New Construction N
Schools
School District Delran Township Public Schools
Others
Senior Community No
Tax ID 10-00002-00024 01
Ownership Fee Simple
SqFt Source Assessor
Acceptable Financing Cash, Conventional, FHA, VA, USDA
Horse Property N
Listing Terms Cash, Conventional, FHA, VA, USDA
Financing Cash,Conventional,FHA,VA,USDA
Special Listing Condition Standard
Read Less

Bought with Michael E Brown • RE/MAX ONE Realty-Moorestown
GET MORE INFORMATION





