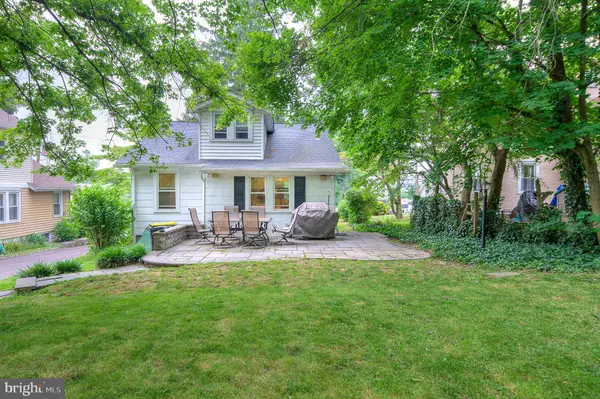For more information regarding the value of a property, please contact us for a free consultation.
504 GRANT AVE Willow Grove, PA 19090
Want to know what your home might be worth? Contact us for a FREE valuation!

Our team is ready to help you sell your home for the highest possible price ASAP
Key Details
Sold Price $320,000
Property Type Single Family Home
Sub Type Detached
Listing Status Sold
Purchase Type For Sale
Square Footage 1,728 sqft
Price per Sqft $185
Subdivision Willow Grove
MLS Listing ID PAMC2043672
Sold Date 08/19/22
Style Bungalow
Bedrooms 3
Full Baths 1
HOA Y/N N
Abv Grd Liv Area 1,428
Originating Board BRIGHT
Year Built 1920
Annual Tax Amount $5,036
Tax Year 2021
Lot Size 7,500 Sqft
Acres 0.17
Lot Dimensions 50.00 x 0.00
Property Description
Overlapping showings now allowed! Hurry in to see this single family home with large yard, first floor primary bedroom, finished basement (den) plus unfinished storage area, central air conditioning, gas heat, newer roof & gutters (2018), mostly newer energy efficient windows (2016), recently updated tub/shower (March 2022) and detached garage in the sought after Upper Moreland School District. The layout is versatile with the both second floor bedrooms sharing a large walk in closet in the hall plus an office, gym or hang out area as a bonus room. There are dormers for extra storage in addition to the storage space in the basement. And no worries if you don't like steps. Park in the rear of the house and have easy access from patio to side rear door. Schedule your showing today. All that's left are the cosmetics to make this house your home!
Location
State PA
County Montgomery
Area Upper Moreland Twp (10659)
Zoning R4
Rooms
Other Rooms Living Room, Dining Room, Primary Bedroom, Bedroom 2, Bedroom 3, Kitchen, Den, Bonus Room
Basement Full, Partially Finished
Main Level Bedrooms 1
Interior
Interior Features Breakfast Area, Carpet, Ceiling Fan(s), Dining Area, Entry Level Bedroom, Formal/Separate Dining Room, Kitchen - Eat-In, Window Treatments, Wood Floors
Hot Water Natural Gas
Heating Forced Air
Cooling Central A/C
Flooring Hardwood, Carpet, Vinyl
Equipment Oven/Range - Gas, Refrigerator, Washer, Dryer - Electric
Furnishings No
Fireplace N
Window Features Double Hung,ENERGY STAR Qualified
Appliance Oven/Range - Gas, Refrigerator, Washer, Dryer - Electric
Heat Source Natural Gas
Laundry Basement
Exterior
Exterior Feature Patio(s), Porch(es)
Parking Features Additional Storage Area
Garage Spaces 3.0
Fence Wood, Rear
Water Access N
Roof Type Pitched,Shingle
Accessibility None
Porch Patio(s), Porch(es)
Total Parking Spaces 3
Garage Y
Building
Story 1.5
Foundation Block, Brick/Mortar
Sewer Public Sewer
Water Public
Architectural Style Bungalow
Level or Stories 1.5
Additional Building Above Grade, Below Grade
Structure Type Dry Wall,Plaster Walls
New Construction N
Schools
Elementary Schools Upper Moreland
Middle Schools Upper Moreland
High Schools Upper Moreland
School District Upper Moreland
Others
Pets Allowed Y
Senior Community No
Tax ID 59-00-08494-006
Ownership Fee Simple
SqFt Source Assessor
Security Features Smoke Detector
Acceptable Financing Assumption, Cash, Conventional, FHA, VA
Horse Property N
Listing Terms Assumption, Cash, Conventional, FHA, VA
Financing Assumption,Cash,Conventional,FHA,VA
Special Listing Condition Standard
Pets Allowed No Pet Restrictions
Read Less

Bought with Debora Weidman-Phillips • Long & Foster Real Estate, Inc.
GET MORE INFORMATION





